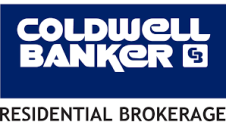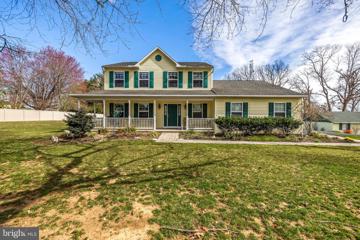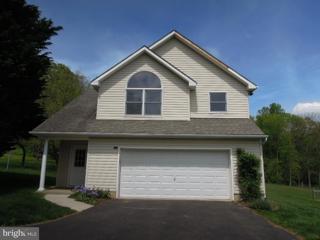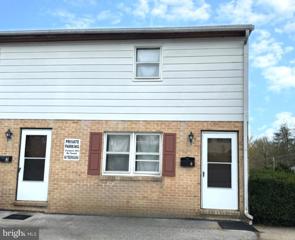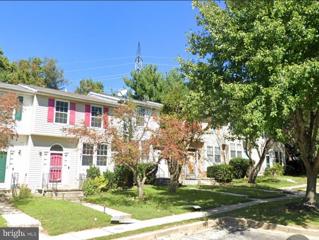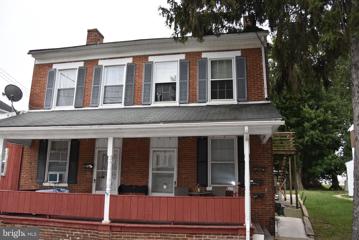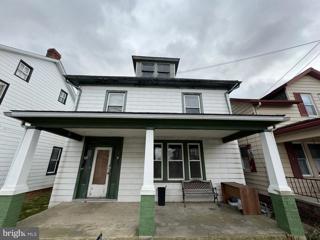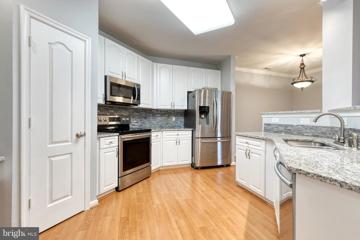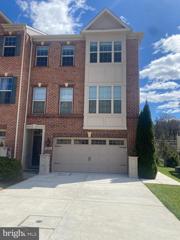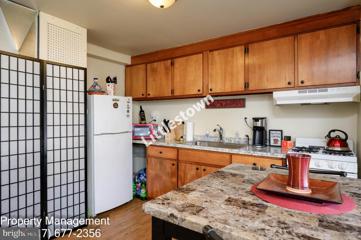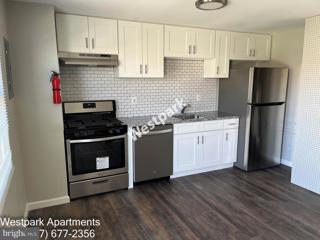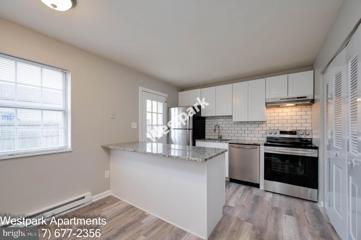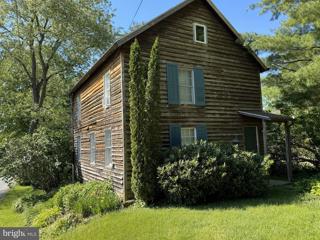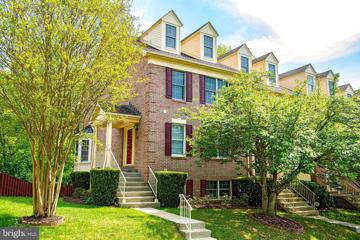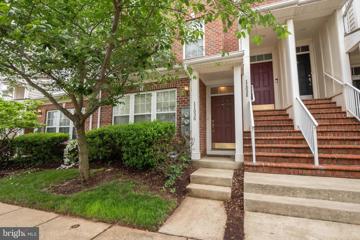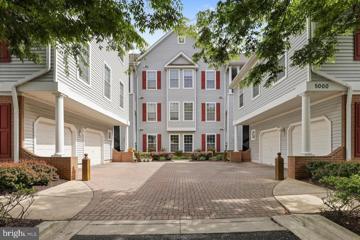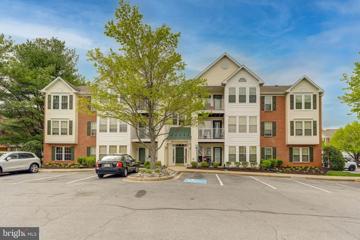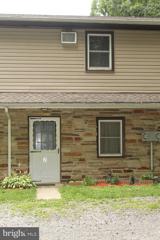 |  |
|
Greenmount MD Real Estate & Homes for RentWe were unable to find listings in Greenmount, MD
Showing Homes Nearby Greenmount, MD
Courtesy: Century 21 Harris Hawkins & Co., 4103211035
View additional infoNot ready to become a homeowner just yet? Come tour this beautiful home that features 4 bedrooms and 3.5 bathrooms. This home provides a lot of natural light, perfect gourmet kitchen and a big beautiful backyard to entertain all your guest in one space. Oh and did I mention the above ground swimming pool. You don't want to miss your chance to rent this lovely home. https://jmcresidential.app.doorloop.com/tenant-portal/rental-application/auth?propertyId=65f25192b551cdfb250c7816&unitId=65f25192b551cdfb250c7824&companyId=6345eefd9db48e5ec09749e5&source=PropertyLink
Courtesy: Long & Foster Real Estate, Inc., (410) 795-9600
View additional infoSpacious 3 BR, 1 1/2 Bath Apartment above Detached Garage. Beautiful Kitchen with Granite Countertops. 1 Bedroom on Lower Level, 2 Bedrooms and Full Bath Upper Level. Lots of Closet Space and Storage. Washer and Dryer in Unit. Great Location with Amazing Views. 2 Parking Spaces on Paved Driveway. Use of yard around apartment. Small Deck off of Main Bedroom. Tenant Responsible for Electric, Cable & Renters Insurance. No Pets and No Smoking! Do not have use of the Garage. 55.00 Application Fee - Apply online to Long and Foster. Please Contact Listing Agent for Viewings. Lawn Maintenance Included! DO NOT DRIVE DOWN DRIVEWAY WITHOUT AN APPOINTMENT!
Courtesy: Southern Management Rentals, (717) 235-6950
View additional infoTwo bedroom, one bathroom townhouse. Note: Applicant must fill out an application and be approved PRIOR to viewing the property. The online application can be found on our website. You can apply for this property under the property description.
Courtesy: ExecuHome Realty
View additional info3B/3.5B OWINGS MILLS TOWN HOME JUST BECAME AVAILABLE. TOTALLY REMODELLED, ALL BRAND NEW APPLIANCES. FOR TENANT QUALIFICATION, LOOKING FOR 3.5 TIMES RENT IN INCOME.
Courtesy: Southern Management Rentals, (717) 235-6950
View additional infoTwo bedroom, one bathroom 1st floor apartment. Note: Applicant must fill out an application and be approved by PRIOR to viewing the property. The online application can be found on our website. You can apply for this property under the property description.
Courtesy: Southern Management Rentals, (717) 235-6950
View additional infoOne bedroom, one bathroom 1st floor apartment. Note: Applicant must fill out an application and be approved PRIOR to viewing the property. The online application can be found on our website. You can apply for this property under the property description.
Courtesy: TTR Sotheby's International Realty, (410) 280-5600
View additional infoWelcome to High View at Hunt Valley, Residence No. 141. Situated facing a partially open courtyard, this well maintained Legato unit is ready for Spring move-in. The open floorplan allows site-lines throughout the living area. Stainless Steel Kitchen appliances compliment the granite countertops with ample prep space, plus a bonus desk area next to the foyer. The sizable dining room and living rooms both have views out into the courtyard, with a cozy patio perfect for upcoming spring nights. Past the fireplace accent wall a large primary suite awaits. Featuring an attached oversized bathroom and walk-in closet, the bedroom also has access to the patio. Across the patio the second bedroom with walk-in closet and additional bathroom can be found. Find out why High View at Hunt Valley is so highly sought after with a complete with fitness center, multiple private courtyards, newly updated movie theater, and outdoor pool just in time for summer!
Courtesy: Samson Properties, (443) 542-2251
View additional infoSection 8 Accepted - Fully Remodeled, Renovated and Added many Upgrades - LARGE & UNIQUE custom-built mostly brick rancher situated on 3/4 acre East facing large House with 4 Bed Rooms 5 Bath and additional Garages Rooms. Featuring an all-brick front, huge DECK with Gazebo, and Patio set the tone for the rest of the home. Backyard is spacious to engage in leisure activity. Walk into an open hardwood floor foyer with Open Kitchen. On the main level, we have a Living, Dining, SUNROOM which lead to a stunning open-concept layout and functional Island kitchen. Gourmet Kitchen has a walk-in pantry, large Quartz island, and showcases Stainless Steel Appliances stove, and built-in Microwave oven. Kitchen with a huge Island accented by a Breakfast Dinette that leads to a stunning sunroom with beautiful views. The sunroom leads to a spacious DECK with GAZEBO and an even bigger PATIO will make your friends and family go wow. Basement completely remodeled with 2Bed rooms, 2 Full Bath with additional kitchen with walkout PATIO. This Carroll Park property includes a HUGE 1,248 sf 4 vehicle-bay garage/workshop built in 1991 with 12" block and 5" concrete floor. Garage has electric service, water and phone and a separate driveway. The Carroll Park neighborhood is very nice and all homes are well-maintained; there is no HOA. Roof is new 2022. Septic has been regularly pumped every 2 years. Hot water heater new in 2024. Home is well connected with Westminster, Sykesville, Route 70. This rental will not last long â book a showing today!
Courtesy: Berkshire Hathaway HomeServices Homesale Realty, (800) 383-3535
View additional infoWelcome to this 2 bedroom, 1 1/2 bathroom duplex!! The main level has the kitchen, brand new 1/2 bathroom, large dining room, and living room which leads to your private back yard with shed to enjoy. There is a laundry hook up in basement. The 2nd story has 2 spacious bedrooms, a walk in closet, and full bathroom. This home is convenient to shopping and is freshly painted and cleaned for you to move in! No pets and no smoking! $40 online application fee! Schedule your viewing today! Open House: Saturday, 5/18 4:00-5:30PM
Courtesy: RE/MAX Town Center, (443) 336-8462
View additional infoThe property is move-in ready and welcomes voucher programs. Applicants must have a minimum credit score of 650 and no history of eviction or collections. A deposit equivalent to one and a half months' rent is required. The minimum lease term is 12 months or longer.
Courtesy: Long & Foster Real Estate, Inc.
View additional infoLocation! Location! Location! Hunt Valley Overlook community + Hereford Zone Schools + proximity to Hunt Valley Mall make this an excellent opportunity to rent in a prime location. This end of group brick front townhome in the quiet Hunt Valley Overlook neighborhood is available May 4th. The lower level features a cozy fireplace and a full bath with a separate exit to the backyard and back patio, as well as access to a double car garage. This level can be used as a home office, a home gym, an entertainment area or anything else your heart desires. Level 1 features an open floor plan with an oversized living room with an abundance of windows and tons of natural light. Off the living room is a gourmet kitchen with an island with seating for four. Adjacent to the kitchen you'll find a separate dining area with access to the deck and beautiful wooded views out back. A half bath is also located on this level. Level 2 features 3 large bedrooms and 2 full baths including a spacious primary suite with a walk-in closet. The laundry is also conveniently located on this level. The HOA covers exterior maintenance and snow removal (2 inches or more.) Dogs are considered on a case-by-case basis (please note the weight-restrictions)and will require an additional pet deposit. Please note that the owners require from applicants a minimum credit score of 700. Come see it today - this one will not last long! WHEN TOURING THE PROPERTY PLEASE REMOVE YOUR SHOES OR USE THE SHOE COVERINGS PROVIDED.
Courtesy: Keller Williams Real Estate -Exton, (610) 363-4300
View additional infoWelcome home to Littletown Village TOWNHOME Apartments!! Deal! Deal!! Deal!!! Pay rent of an apartment and live in spacious townhouses! All new remodeled townhomes with new flooring, and new bath in most units. Award winning Littlestown Schools! MULTIPLE UNITS ARE AVAILABLE FOR RENT. Quite community with plenty of parking! Tenant pays Water, sewer, electric and gas. Landlord pays Trash. Pets Friendly - Dogs and Cats welcome - Maximum 2 pets. Enter through the front door and you will see a fully equipped upgraded kitchen and staircase off to the right. Straight ahead is a spacious living room with a sliding glass door leading you to the back patio. Upstairs you have two large bedrooms with generous closet space, Hall closet and a full bath. Professional new management and continuous upgrading the units. This complex is located in a quiet neighborhood within walking distance of local school, parks, and restaurants and also in award winning Littlestown school system. This property is minutes from Hanover, Whitehall, McSherrystown, Taneytown, York, Manchester, Gettysburg, Union Mills, Westminster, Emmitsburg, New oxford, Spring grove, Parkville, glen rock, Shrewsbury, New freedom, Manchester, and Pennville.
Courtesy: RE/MAX Advantage Realty
View additional infoThis fabulous 3 bedroom 2-1/2 bath home sits on a spacious, private lot in a country setting. Recently renovated throughout; Large, updated eat-in kitchen; separate dining room, living room, and family room with a wood burning fireplace. 3 spacious bedrooms on the upper level with 2 fully renovated bathrooms; Finished club room in the basement; Laundry room; and a large storage/utility room. 2 car garage + 2 outbuildings for Tenantâs use. Great patio - perfect for backyard grilling & entertainment. Lawn mowing/lawn maintenance is responsibility of Tenant; Top rated schools! No smokers. Minimum credit score of 650 required.. One pet considered on a case-by-case basis.
Courtesy: Keller Williams Real Estate -Exton, (610) 363-4300
View additional infoWelcome home to West Park TOWNHOME Apartments!! Deal! Deal!! Deal!!! Pay rent of an apartment and live in spacious townhouses! Newly Renovated & freshly painted SUNNY townhouses! MULTIPLE UNITS ARE AVAILABLE FOR RENT. All new remodeled townhomes with new flooring, new bath and new kitchens in most units. Award winning Conewago Valley Schools! Quite community with plenty of parking! Enter through the front door and you will see a spacious living room, a fully equipped upgraded kitchen and dining area. Upstairs you have two large bedrooms with generous closet space, one of the bedroom having two closets, Hall closet and a full bath. Professional new management and continuous upgrading the units. Tenant pays Water, sewer, electric and gas. Landlord pays Trash. Pets Friendly - Dogs and Cats welcome - Maximum 2 pets. Under New Ownership & Property Management. This property is minutes from Hanover, Whitehall, McSherrystown, Taneytown, York, Manchester, Gettysburg, Union Mills, Westminster, Emmitsburg, New oxford, Spring grove, Parkville, glen rock, Shrewsbury, New freedom, and Pennville.
Courtesy: Keller Williams Real Estate -Exton, (610) 363-4300
View additional info
Courtesy: Southern Management Rentals, (717) 235-6950
View additional infoTwo bedroom, one bathroom house. 1-2 OCCUPANTS ONLY due to septic system size. Note: Applicant must fill out an application and be approved PRIOR to viewing the property. The online application can be found on our website. You can apply for this property under the property description.
Courtesy: EXP Realty, LLC, (888) 860-7369
View additional infoGreat opportunity to lease a spacious home in a sought after area. Home includes 4 BDRs and a loft above the primary bedroom. Eat-in kitchen is large enough to hold a table and also includes a center island. Home is close to major highways and shopping, a central location. This property was just painted and new carpet installed. Deck was freshly stained and yard freshly manicured. Basement offers plenty of room for entertaining!
Courtesy: ExecuHome Realty
View additional infoThis immaculately maintained 2 Bedroom/2 1/2 Bath is just waiting for you to move right in! Featuring Lofty Windows throughout, this design-inspired Condo Townhome has many updates. Main Entrance features a covered front Porch with an inspiring transom window design above entry with wood foyer. Spacious Open Floor plan features fully carpeted Living/Dining area boasting classic crown moulding, accent wall. Open Kitchen concept features, ceramic tile with pantry, recessed lighting, new Microwave, ample shaker cabinetry, new granite countertops with decorative tile backsplash, double sink with granite island and breakfast bar! Convenient Powder Room off kitchen with updated lighting, vanity and ceremic tile. Easy Access to attached rear Garage with lots of storage space. Kick back and relax on the Upper Level - Featuring a tranquil and spacious sun-kissed Sitting Room with direct access to the private 10 x 20 covered Balcony with an amazing skyline view! Convenient UL Laundry Room features Washer/Dryer. Spacious Rear Bedroom with great closet space and easy accessible Fully updated ceramic tiled Bath. EXCEPTIONAL Master Suite boasts a Walk-in Closet, a Second spacious closet and a desirable En-Suite Master bath adorned with an Opulent Glass-Enclosed Ceramic Tiled Shower and Granite Dual Vanity with new fixtures! Made for convenience and comfort the Master Suite dazzles with three picturesque window views. Recently updated Roof. Community access to Metro at Owings Mills Station, Easy commuter routes to I-795, I-695 and MD-140. Convenient access to Everything Owings Mills has to offer such as Owings Mills Station, AMC/IMAX Theatre, Valley Centre, Shopping and dining galore! Close to Green Spring Valley and Woodholme Golf Course, Woodholme Park and other outdoor activities. This is home.
Courtesy: Yaffe Real Estate, [email protected]
View additional infoExperience luxury living in this stunning penthouse condo nestled within the coveted New Town community. This meticulously updated residence boasts an airy open-concept layout accentuated by vaulted ceilings. Offering 2 bedrooms, 2 full baths, and a versatile office/den adorned with French doors, this condo presents an ideal blend of comfort and functionality. Step into the sleek, modern kitchen adorned with exquisite quartz countertops, stainless steel appliances, a pantry, gas cooking facilities, and an inviting eat-in area complemented by a charming bay window and luxury vinyl flooring. The spacious living room is enhanced by a cozy gas fireplace, perfect for warming up during chilly winter evenings, and seamlessly connects to the kitchen/dining area, facilitating effortless entertaining. Retreat to the sumptuous master suite featuring a stylish wood-trimmed accent wall, custom his-and-her closet designs, and an opulent private bathroom equipped with dual sinks, a jetted soaking tub, and a generously sized shower. The second bedroom provides convenient access to a full bathroom located in the hallway. Relish in the tranquility of your own private balcony overlooking lush trees, offering a serene outdoor escape. As a resident, you'll enjoy access to a plethora of community amenities, including pools, playgrounds, a dog park, tennis courts, and scenic walking paths along the Red Run Stream Valley Trail. Conveniently situated near Wegmans, the Metro, major commuter routes, highways, schools, and an array of shopping and dining options, this condo offers the epitome of modern convenience and upscale living.
Courtesy: Samson Properties, (443) 542-2251
View additional infoWelcome to Your Dream Condo in the Heart of Owings Mills available for immediate move in. Step into luxurious living with this stunning 2-bedroom, 2-bathroom condo boasting high ceilings and abundant natural light, nestled in the prime location of Owings Mills.As you enter, you're greeted by a spacious and airy living area, flooded with sunlight from expansive windows that accentuate the high ceilings, creating an inviting ambiance perfect for relaxation or entertaining guests.The kitchen is a featuring new appliances, and ample cabinet space, making meal preparation a breeze. Whether you're whipping up a quick breakfast or hosting a dinner party, this kitchen has everything you need to impress.Retreat to the tranquil master suite, complete with its own private bathroom, offering a serene sanctuary to unwind after a long day. The second bedroom is equally charming and comfortable, providing versatility for guests, a home office, or whatever suits your lifestyle.With convenient access to Owings Mills' main attractions, including shopping centers, dining hotspots, and recreational facilities, you'll have everything you need right at your fingertips. Plus, easy access to major highways ensures effortless commuting to surrounding areas. Don't miss out on the opportunity to call this exquisite condo your new home. Schedule a viewing today and experience upscale living at its finest in Owings Mills' premier location with pool access!
Courtesy: Constitution Realty Company LLC, 4434135756
View additional infoWonderful location nestled in New Town! This 2-bedroom, 2-full bath condo is handicap accessible, featuring a large shower with a bench. This gorgeous patio-level condo boasts hardwood floors throughout and an open-concept floor plan with a spacious living room and dining room. The kitchen features a breakfast bar and plenty of counter space for meal preparation. Laundry is conveniently tucked in a closet off the kitchen. The primary suite includes a walk-in closet and an en-suite with a tub/shower combo. The spacious second bedroom has an attached dual-entry bath with a large shower and bench. Relax on the patio and admire the lovely landscaping in the neighborhood. The condominium offers a secured building entrance, convenient parking, and easy access to the condo through the patio door. Available June 1st. Close to New Town pools, parks, Starbucks, shopping, restaurants, Metro, and Wegmans.
Courtesy: Berkshire Hathaway HomeServices PenFed Realty
View additional infoWelcome home to this nearly new, end-unit, garage townhome in the Meade's Crossing neighborhood of Taneytown. This three level townhome features almost 1,600 s.f. of living area including a main level with LVP flooring in the a family room and den/office area, an upper level with a large living room, a beautiful kitchen with granite countertops, and a dining room with sliding doors to your no maintenance deck, plus a powder room. The top level features a primary suite with private bath, two additional bedrooms, a second full bath, and a laundry room. This home is just steps away from the community amenities including clubhouse with pool, multi-purpose courts, playground, dog park, walking trails, open space and a playing fields. Minimum credit score 650, non-smoking home, renter's insurance and liability insurance required, $100 repair deductible, pets considered on a case by case basis with additional deposit.
Courtesy: Cummings & Co. Realtors, (410) 823-0033
View additional infoWelcome to your charming 2nd-floor condo conveniently nestled in the heart of Cockeysville. Just minutes from I83 and York Road, this location offers easy access to shopping, several colleges, Towson, Hunt Valley, and Baltimore. Recently renovated with fresh paint and new flooring, this cozy unit boasts a refreshed kitchen with new appliances and painted cabinets. Both bedrooms feature new wall-to-wall carpeting for added comfort. Enjoy cozy evenings by the wood-burning fireplace in the living room and breathtaking sunset views from your private balcony. With a new water heater ensuring your comfort and the convenience of laundry facilities in the basement, this condo is ready for you to call home. Please note, pets are not allowed per condo association rules. Schedule a viewing today!
Courtesy: Southern Management Rentals, (717) 235-6950
View additional infoTwo bedroom, one and a half bathroom condo. Note: Applicant must fill out an application and be approved PRIOR to viewing the property. The online application can be found on our website. You can apply for this property under the property description.
Courtesy: Berkshire Hathaway HomeServices Homesale Realty, (800) 383-3535
View additional infoLooking for a home to lease in Chapelgate? Donât miss this opportunity to lease this 4 bedroom, 3 full/1 half bath home that includes 2 assigned parking spaces! Enter into the foyer and up a few stairs to the massive, open main level. Updated windows let in tons of natural light throughout the living room which includes a fireplace, and opens into the huge remodeled kitchen. Plenty of cabinet storage and counter space are features in this kitchen, which also includes a spacious breakfast bar perfect for a coffee or wine bar set up for entertaining. The sliding glass door leads to a deck overlooking trees which will be replaced shortly. Amazing hardwood floors throughout the main level too! The second floor features the primary bedroom with ensuite bathroom as well as 2 additional bedrooms and hallway bathroom. On the lowest level of the home is an entry to your one car garage, laundry room, half bathroom, and the 4th bedroom with a full bath that can be used as an office, study, home gym, or space for the in-laws. A recreation room with sliding glass doors leads to your second outdoor space. Additional features include an energy efficient, two zone HVAC, gas range, stove, and dishwasher replaced in 2018, luxury blinds throughout the home, large walk-in closet, and the owner will leave the alarm system. You will be just a few moments away from shopping, dining, entertainment options, and major commuter routes with easy access I83 and 695! Utilities not included in the rent are estimated about $38 every 2 months, BGE $200/monthly. How may I help you?Get property information, schedule a showing or find an agent |
|||||||||||||||||||||||||||||||||||||||||||||||||||||||||||||||||
|
|
|
|
|||
 |
Copyright © Metropolitan Regional Information Systems, Inc.
