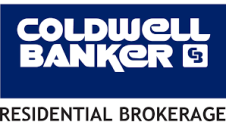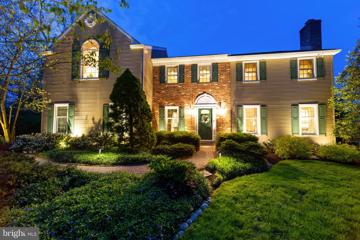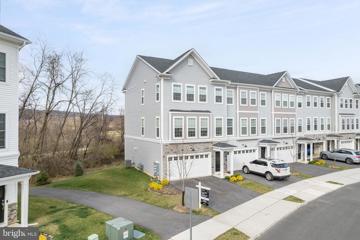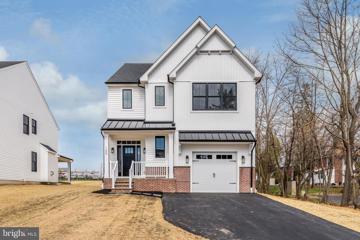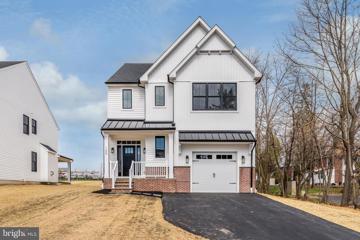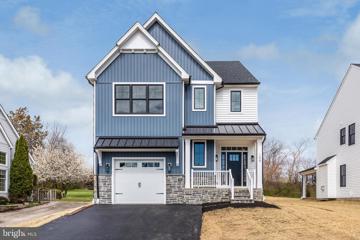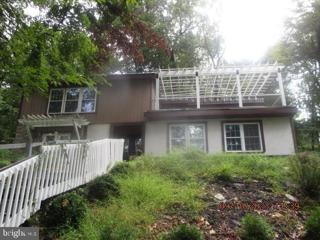 |  |
|
Exton PA Real Estate & Homes for Sale9 Properties Found
The median home value in Exton, PA is $626,600.
This is
higher than
the county median home value of $410,000.
The national median home value is $308,980.
The average price of homes sold in Exton, PA is $626,600.
Approximately 44% of Exton homes are owned,
compared to 50% rented, while
5% are vacant.
Exton real estate listings include condos, townhomes, and single family homes for sale.
Commercial properties are also available.
If you like to see a property, contact Exton real estate agent to arrange a tour
today!
1–9 of 9 properties displayed
Refine Property Search
Page 1 of 1 Prev | Next
$409,900118 Conway Court Exton, PA 19341
Courtesy: Infinity Real Estate, (888) 213-6110
View additional infoCome home to this well maintained and spacious 3 Bedroom, 2.5 Bath Townhome with Finished Walk-Out Basement located in the Popular and Conveniently located Rhondda Community. The First Floor offers a large, open kitchen with bright eating area with large window, brand new LVP flooring, and refaced cabinets. There is a convenient powder room, and do not forget the large great room with a warm and inviting brick wood burning fireplace with sliding glass doors leading to the deck. Second Floor offers a spacious Primary bedroom with 2 closets & new ceiling fan, primary bathroom with updated and brand-new luxurious tile, marble, and glass shower. There are 2 additional bedrooms, one with a walk-in closet, hall bath, and also a 2nd floor laundry closet. The basement offers a finished recreation room with plenty of additional living space with windows, storage area and an outside exit to the fenced-in yard. The windows have been updated. It's situated on a nice lot in the friendly Rhondda community where you can enjoy the association pool, basketball, tennis, playgrounds, walking trails, pond and club house. Ultra-convenient location that's close to PA Turnpike, Rt. 30 by-pass, Train Stations, Public Transportation and lots of shops and dining. Located in Downingtown East Schools and part of the STEM Academy. 2 assigned parking spots in front of home. Come see it today while it lasts! $499,000170 Valleyview Drive Exton, PA 19341Open House: Thursday, 5/16 11:00-2:00PM
Courtesy: BHHS Fox & Roach-Malvern, (610) 647-2600
View additional infoOne-of-a-kind ranch on a one-acre lot that has been customized for the nature lover. This home is on a small cul de sac street convenient to all Exton area shops and restaurants, while remaining out of the way. Since 2007 the interior has been redone with two large bedrooms, each with walk in closets on the main floor. The full bath was gutted and rebuilt including a light tunnel that brightens the room with natural light. The kitchen floor and backsplash were retiled and luxury wide plank vinyl flooring runs throughout this level and down the stairs. The kitchen, living room and dining area are designed for entertaining flowing nicely to the 16x20 covered deck with Trex decking and railings. From the deck you can relax in mother natureâs beauty. While the deck was engineered to hold a hot tub, the existing hot tub resides on its own cement patio with 60-amp electrical service just outside the lower level. This lower level is daylit and walk out with about 80% tiled floors. It features a large family room, bedroom, full bath, laundry and a bonus room! The exterior property was professionally regraded and an exterior French drain with river rocks and underground pipes directs the flow of water to the culvert at the street. The entire roof was striped and re-shingled with 40-year, architectural shingles. Oversized gutters and downspouts are crowned with gutter guards to keep the leaves from clogging. The downspouts feed into underground pipes again directing water away from the house to the French drain and culvert. The egress steps from the lower lever were replaced and have a sump pump to prevent water entry. An interior French drain with sump pump also protects the perimeter of the lower level. All interior plumbing is CPVC to eliminate corrosion. The heat is provided by a newer, efficient, gas forced air furnace. There is an outdoor fire pit, play area, walking paths, yard with trees, two garden sheds and a covered parking area. The home is move in ready and looking for the nature enthusiast to come and make a life time of memories as the current owners have. West Chester Schools, Mary C. Howse elementary, Pierce middle school, Henderson high school. The sellers need to remain in the home until the end of August. Open House: Thursday, 5/16 5:00-7:00PM
Courtesy: RE/MAX Main Line-West Chester, (610) 692-2228
View additional infoNestled in the desirable community of Timber Springs, this meticulously maintained residence offers an array of upgrades and amenities for comfortable modern living. Boasting zone heating and enhanced insulation in both the attic and basement, this home has undergone a PECO energy improvement audit, ensuring efficiency year-round. Renewal by Anderson replacement windows flood the generously sized rooms with natural light. Inside, the home exudes warmth and style highlighted by a living room and dining room beautifully appointed with lovely moldings, hardwood floors and many windows boasting bright sunny rooms. Enter the kitchen complete with a pantry from the dining room which opens seamlessly to the sunroom creating a perfect space for casual dining or morning coffee. The lovely sunroom features a ceiling fan, skylights, windows on three sides and a door that leads to a spacious deck perfect for outdoor entertaining. A stunning family room is adorned with a brick gas fireplace and gleaming hardwood floors. French doors open to the expansive deck, blending indoor and outdoor living spaces. The first floor also features a convenient laundry room with a utility tub and an updated powder room. Access to the two-car garage with extra storage space completes the first floor. The full unfinished basement is as clean as a whistle. The space is great for storage or can be finished to meet your needs. Upstairs, find a masterfully updated hall bath and primary bath, along with five spacious bedrooms, each boasting ample natural light and great closet space. The large fifth bedroom offers versatility as a guest suite, playroom, study, or craft room, complete with beautiful windows and a large closet. Additional features include new carpeting on the stairs and second floor, new gutters with leaf protection, updated attic ventilation, a whole house surge protector, and an electrical inspection completed this year to ensure compliance with current codes. The home is further enhanced by a flat, level lot situated on a circle street with no through traffic, offering peace and privacy. With its impeccable condition, thoughtful upgrades, and prime location, 115 Timber Springs Lane presents a rare opportunity for discerning buyers seeking the perfect blend of comfort, convenience, and style. Click on the movie camera icon to view a tour of this great home. Welcome home! Open House: Sunday, 5/19 2:00-4:00PM
Courtesy: Coldwell Banker Realty, (215) 641-2727
View additional infoThis exceptional four bed, three and one-half bath home in the desirable West Chester School District boasts stunning landscaping, creating fantastic curb appeal. Inside, hardwood floors, crown molding and abundant natural light greet you. A spacious great room with a marble fireplace and adjacent formal dining room welcome guests. The custom eat-in kitchen features granite countertops, wooden cabinets and high-end appliances, including a wall oven and three-tier dishwasher. A large pantry with roll-out shelving ensures optimal organization. The expansive living room offers a granite wet bar, gas fireplace and built-in bookcases, creating the ideal ambiance. A sunroom extends the living space, maximizing sunlight alongside indoor amenities. Both the kitchen and sunroom have outdoor access to the remarkable Brazilian hardwood deck, perfect for entertaining. This area offers so much room to entertain and take in the wonderful large backyard. Finally, on the main floor is a half-bath and the laundry room with a chair rail with bead board, custom cabinets and a sink. Upstairs, the owner's suite impresses with built-ins, walk-in closets, dressing room area, and a luxurious bathroom with marble flooring, a whirlpool tub and double vanity. Three more bedrooms, including one with its own ensuite bath, and another full bathroom complete the floor. The basement is fully finished with an area to entertain, with Mannington vinyl flooring, separate finished office area, and a large storage area. The backyard is well maintained and offers plenty of space to take in the outdoors or add to it with your creative ideas. This home surely has a ton to offer the new owners with the roof in 2017 and siding 2018. You are located near a variety of restaurants and shopping destinations. Call to schedule the first look at your new home today! $599,900255 Red Leaf Lane Exton, PA 19341Open House: Sunday, 5/19 1:00-2:00PM
Courtesy: Compass RE, (267) 435-8015
View additional infoMOVE IN READY! Welcome to 255 Red Leaf Lane, a stunning and modern residence nestled in the desirable community of Lochiel Farms in Exton built in 2021 by Lennar Homes. This luxurious home backs up to the Chester Valley trail and park and is a semi-detached, end of row home with additional windows and Western exposure. As you step inside, you are greeted by an abundance of natural light that illuminates the open floor plan, creating a seamless flow throughout the home. When you enter, off the two car garage you will find your first living space perfect for the home office or gym leading out to a sliding glass door to your backyard. Head on upstairs to find a powder room, gourmet kitchen featuring quartz countertops with bar seating, top-of-the-line stainless steel GE appliances, and ample cabinet space, perfect for culinary enthusiasts and entertainers alike. There is also a small deck and a large pantry just off the kitchen. The spacious living and dining area is flooded with natural light and offers a perfect wide open space for relaxation and entertaining. Head on upstairs to find three spacious bedrooms, a full guest bathroom, and laundry with washer and dryer included. The primary is a serene retreat, complete with a spa-like en-suite bathroom, providing a private oasis for relaxation. Two additional well-appointed bedrooms offer comfort and versatility, ideal for guests or a home office space. Additional features include dual zone heating and cooling, recessed lighting, all appliances included, ring camera and alarm system, garage workbench and bike storage included, custom blinds, and so much more! The meticulously landscaped lot provides a tranquil setting for outdoor gatherings or simply unwinding after a long day. The community is minutes away from Main Street in Exton for great shopping and dining venues. The property is a couple minutes walk to to the Exton Dog Park and Exton Park via the 16-mile long Chester Valley Trail located right off the backyard. Just head on out your backyard and nature awaits! Residents also have access to I-76 and US Route 30, which offers a direct route into Philadelphia, New Jersey and beyond. Don't miss the opportunity to make this exquisite residence your own! PROPERTY INCLUDES A TRANSFERABLE BUILDER WARRANTY FROM LENNAR HOMES. $799,900219 Namar Street Exton, PA 19341
Courtesy: Keller Williams Real Estate-Blue Bell, (215) 646-2900
View additional info(This is the only home that has a walk out basement with Glass Slider Door) Two New construction single family homes in Exton is a blend of modern living and convenience. This elegant home boasts 4 spacious bedrooms and 2.5 well-appointed bathrooms. The heart of the home is its luxury kitchen, featuring state-of-the-art appliances, sleek countertops, and ample storage space, making it a chef's dream. An open floor plan allows for comfort and flow between the cozy family, formal dining area and chef inspired kitchen. The one-car garage provides secure and convenient parking. Located in the charming town of Exton, this home offers easy access to a variety of shopping options offered by "Main Street at Exton" with a wide variety of shopping and restaurants, catering to all your lifestyle needs. Its proximity to major roads is a significant advantage, ensuring easy commutes and connectivity to nearby cities and attractions. For those who love the outdoors and adventure the numerous parks amenities include tennis courts, kayaking, paddle board, volley ball courts, play equipment, walking trails and so much more, The blend of luxury, comfort, and accessibility makes this home an ideal choice for those seeking a balanced and upscale living experience. Pictures are a home built at another site that include upgraded options. Taxes have not yet been assessed. Please do not walk the site without an appointment. Estimated delivery is end of year 2024. $799,900218 Hendricks Exton, PA 19341
Courtesy: Keller Williams Real Estate-Blue Bell, (215) 646-2900
View additional infoNew construction single family homes in Exton is a blend of modern living and convenience. This elegant home boasts 4 spacious bedrooms and 2.5 well-appointed bathrooms. The heart of the home is its luxury kitchen, featuring state-of-the-art appliances, sleek countertops, and ample storage space, making it a chef's dream. An open floor plan allows for comfort and flow between the cozy family, formal dining area and chef inspired kitchen. The one-car garage provides secure and convenient parking. Located in the charming town of Exton, this home offers easy access to a variety of shopping options offered by "Main Street at Exton" with a wide variety of shopping and restaurants, catering to all your lifestyle needs. Its proximity to major roads is a significant advantage, ensuring easy commutes and connectivity to nearby cities and attractions. For those who love the outdoors and adventure the numerous parks amenities include tennis courts, kayaking, paddle board, volley ball courts, play equipment, walking trails and so much more, The blend of luxury, comfort, and accessibility makes this home an ideal choice for those seeking a balanced and upscale living experience. Pictures are a home built at another site that include upgraded options. Taxes have not yet been assessed. Please do not walk the site without an appointment. Estimated delivery is end of year 2024. $799,900217 Namar Street Exton, PA 19341
Courtesy: Keller Williams Real Estate-Blue Bell, (215) 646-2900
View additional infoTwo New construction single family homes in Exton is a blend of modern living and convenience. This elegant home boasts 4 spacious bedrooms and 2.5 well-appointed bathrooms. The heart of the home is its luxury kitchen, featuring state-of-the-art appliances, sleek countertops, and ample storage space, making it a chef's dream. An open floor plan allows for comfort and flow between the cozy family, formal dining area and chef inspired kitchen. The one-car garage provides secure and convenient parking. Located in the charming town of Exton, this home offers easy access to a variety of shopping options offered by "Main Street at Exton" with a wide variety of shopping and restaurants, catering to all your lifestyle needs. Its proximity to major roads is a significant advantage, ensuring easy commutes and connectivity to nearby cities and attractions. For those who love the outdoors and adventure the numerous parks amenities include tennis courts, kayaking, paddle board, volley ball courts, play equipment, walking trails and so much more, The blend of luxury, comfort, and accessibility makes this home an ideal choice for those seeking a balanced and upscale living experience. Pictures are a home built at another site that include upgraded options. Taxes have not yet been assessed. Please do not walk the site without an appointment. Estimated delivery is end of year 2024. $319,900422 Spackman Lane Exton, PA 19341
Courtesy: Premier Real Estate Inc, (215) 732-5355
View additional infoPRICE REDUCED! Two story, 3 bedroom, 2.5 bath single set back from the road located on one acre of land. Excellent opportunity in West Whiteland Township with great potential. Front living room, den with fireplace, kitchen and powder room on the first floor. 2nd floor features the master bedroom suite with full bath, two additional bedrooms plus additional full bath. Can't beat this price for a fully detached single in this area.
Refine Property Search
Page 1 of 1 Prev | Next
1–9 of 9 properties displayed
How may I help you?Get property information, schedule a showing or find an agent |
|||||||||||||||||||||||||||||||||||||||||||||||||||||||||||||||||
|
|
|
|
|||
 |
Copyright © Metropolitan Regional Information Systems, Inc.
