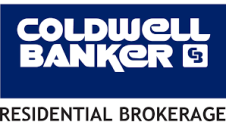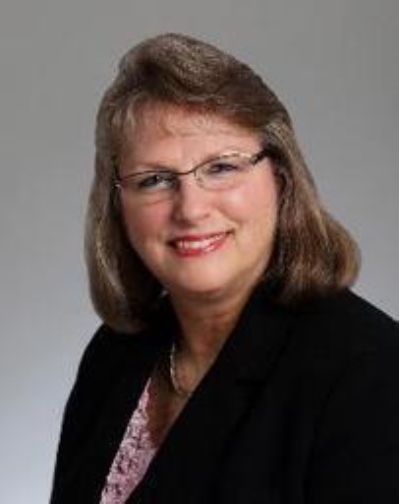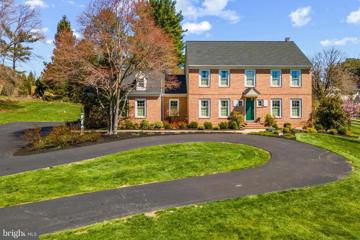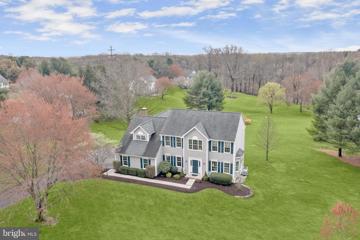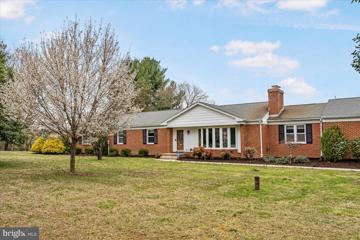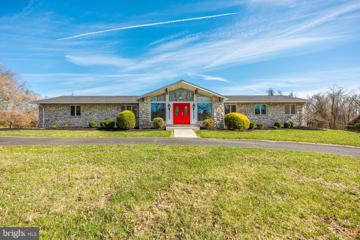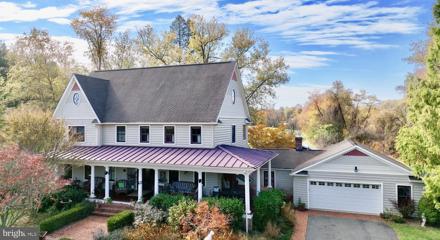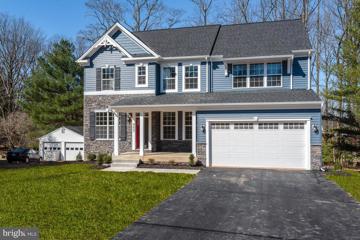|
Baldwin MD Real Estate & Homes for Sale6 Properties Found
The median home value in Baldwin, MD is $1,138,577.
This is
higher than
the county median home value of $279,000.
The national median home value is $308,980.
The average price of homes sold in Baldwin, MD is $1,138,577.
Approximately 90% of Baldwin homes are owned,
compared to 7% rented, while
3% are vacant.
Baldwin real estate listings include condos, townhomes, and single family homes for sale.
Commercial properties are also available.
If you like to see a property, contact Baldwin real estate agent to arrange a tour
today!
1–6 of 6 properties displayed
Refine Property Search
Page 1 of 1 Prev | Next
$800,00014005 Manor Road Baldwin, MD 21013
Courtesy: O'Conor, Mooney & Fitzgerald, (410) 321-8800
View additional infoBeautifully maintained Custom Brick home. 4 BR, 3 full bath/1 half bath on level .75 acre lot. FR w/custom built ins and gas fireplace. Bay window over looks back yard. Beautiful random width/length hardwoods on main level. Custom updated kitchen with granite, double electric wall oven, 5 burner gas cooktop, & auto blinds - tons of cabinet space! Upper Level Primary suite offers 2 walk in closets and large ensuite bath w/2 vanities/soaking tub and large shower. Fully finished lower level has dedicated exercise room plus 2nd family room area w/bar area plus a full bath with steam shower, and possible 5th br/office. Natural Gas Furnace/Hot Water heater. Roof 2020.
Courtesy: Northrop Realty, (443) 595-9433
View additional infoDiscover the epitome of elegance in this remarkable five-bedroom home nestled on a meticulously maintained massive 1.22-acre lot within the highly coveted Carroll Manor neighborhood. Encompassing over 4,000 square feet, the home exudes sophistication from the moment you step into the two-story foyer, where hardwood floors and distinctive millwork establish a refined ambiance. Adjacent to the foyer, the inviting living room offers a perfect space for relaxation, complemented by French doors leading to an office â an ideal setting for a private workspace. The expansive dining room provides ample room for hosting gatherings and social events. The chef's kitchen, a culinary haven, features granite countertops, a stylish tile backsplash, a center island, pantry, and an array of storage options. Equipped with high-end GE Profile stainless steel appliances, including an electric cooktop, double wall oven, and a brand new refrigerator, this kitchen is designed for both functionality and style. The adjacent breakfast nook opens to the rear deck, creating a delightful spot for casual meals. The grandeur continues into the family room, characterized by an impressive 18-foot cathedral ceiling, a charming wood-burning fireplace, and French doors that seamlessly connect the indoor and outdoor living spaces. Completing the main level is a laundry room, a convenient half bath, and access to the two-car garage. Ascend the staircase to the upper level, where the primary bedroom suite awaits, boasting a cathedral ceiling, two walk-in closets, and a cozy sitting area. The luxurious primary bathroom is a spa-like retreat, featuring an oversized soaking tub, a frameless glass-enclosed walk-in shower with accent tile, and a dual-sink vanity. Three additional bedrooms and a second full bathroom round out the upper level sleeping quarters. The fully-finished lower level enhances the home's versatility, offering a fifth bedroom with a walk-in closet and a full bathroom â ideal for guests. The recreation room provides abundant space for various activities and opens to the rear yard through French doors. With a 380 foot front yard, this home has tons of space outside and the backyard view will always be unobstructed, as it is at the top of all the neighborhood rear yards. Conveniently located near a variety of excellent shopping, dining, and entertainment options, with easy access to Towson, Baltimore and more. For outdoor enthusiasts, the home is close to Loch Raven Reservoir and the NCR, offering hiking and biking trails, rowing, paddleboarding, bird watching, horseback riding, fishing, and more. You will love living in northern Baltimore County, with the peaceful suburban countryside, rolling hills, horse farms and charm. Located in the coveted area of Carroll Manor school district. Tons of recent updates including a constant pressure well pump was installed, along with a well water treatment system, including water softener and reverse osmosis filtration of drinking water installed in 2022. In 2017, a Rheem âMarathonâ 80-gallon heavy duty non-metallic electric water heater was installed, and new Leaf Filter gutter guards were added, both with lifetime manufacturersâ warranties. In 2012, new Pella âProLine Seriesâ windows and Pella âArchitect Seriesâ French and sliding glass doors, Clopay âClassic Steelâ garage doors doors with maximum insulation, Certainteed âCarolina Beadedâ vinyl siding and an additional layer of insulation, GAF âTimberline HD Lifetimeâ architectural shingle roof were upgraded- all with lifetime manufacturersâ warranties. Additionally, in 2012 the rear deck was built, the second levelâs dedicated 15-SEER heat pump system was installed, and the kitchen and bathrooms were remodeled. In 2011, The main 15-SEER high-efficiency heat pump system was replaced.
Courtesy: Iron Valley Real Estate of Central MD, (410) 989-9896
View additional infoNEW PRICE!! Welcome to 13801 Baldwin Mill Rd! This 4 bedroom, 3.5 bath ranch style home offers tons of space! As you walk though your front door you are greeted with your open foyer that leads to your kitchen. Hardwood floors throughout! Kitchen offers granite countertops and a huge pantry. Separate dining room and a den area off the dining room with a fireplace and sliding doors to your outside oasis. This home offers 2 primary suites each with its own private bathroom. One of the primary suites offers a walk in closet, vaultedÂceilings and a separateÂthermostat. The bathroom features a large soaking tub, double sinks and separate shower. The full unfinished basement gives so many options for a game room or in law suite. The views are captivating! The backyard boasts a large patio, an above ground pool and lots of potentionalÂfor all your gardening needs. Imagine sitting on your back patio and taking in the views of the open land and gorgeous sunsets. You will not want to miss this one! Schedule your showing today!
Courtesy: NetRealtyNow.com, LLC, (703) 581-8605
View additional infoRare opportunity for a 23.7 acre property in Baldwinâs Manorâs Choice subdivision located at the end of a culdesac!! Updated four bedroom, 3192 square-foot stone rancher with two full baths and two 1/2 baths, and spacious two car garage. Updated laundry room, kitchen, walk-in pantry, appliances (refrigerator, dishwater, stove, microwave, washer, dryer), quartz countertops. New shinny oak hardwood floors, carpeted bedrooms and basement, and dry bar with new mini fridge!! Two living areas with a see-thru Stone fireplace and formal dining room. Open floor plan from eat-in kitchen to family room!! Master suite with large walk-in closet!! Finished walk-out basement with wood stove, abundance of storage space, and a bonus soccer arena for the kids!! And a new whole house Bluetooth intercom system!! Sit out on the expansive Trex deck or lay around the beautiful 24â x 50â free form shaped gunite pool while enjoying the serenity of this very private lot with an ever running stream through a large wooded area. See deer running through the woods on a daily basis. Utilize the 33â x 84â seven stall barn can be home to those horses that you always wanted or can be used as a great storage building for a small contractor. Buyer will have an opportunity to purchase one or two additional adjoining building lots for a potential family compound!! New Pool Pump 2023 New Hot Water Heater 2024 1 New Heat Pump 2024 $854,0004932 Jenkins Lane Baldwin, MD 21013
Courtesy: Hawkins Real Estate Company, (410) 413-3575
View additional infoYouâll never want to leave this captivating homestead nestled among hay fields, one mile from Carroll Manor Elementary, 5 miles from shopping, and centrally located 20 minutes from Fallston, Towson and Hunt Valley.Originally built in 1961, the current owners designed and expanded the home to include two more levels, flanked by brick walkways that lead to an extra-deep, welcoming, luxurious Southern-style front porch. Enter through the front door to an immediate light-filled view of the expansive surrounding land. A dining room leads to the kitchen that beckons all to gather along the island and in the adjacent lounge area. There will be no shortage of cabinet and counter space for your familyâs cooks and bakers, and the views out the window will elevate your kitchen encounters. An annex behind the kitchen can be used as an office, breakfast room, exercise spaceâyou decide. Currently it houses a pantry, extra refrigerator and optional washer/dryer hookup. A bedroom on the first floor with adjoining bathroom provides the possibility of 1st-floor living and even a separate entrance. Heading a few steps down from the kitchen youâll descend into a living room with gas fireplace (easily converted back to wood-burning), exposed beams and even more illuminating views of nature. Access the 2-car garage from here without going outside.The finished basement with its multitude of storage closets and full-size laundry room is large enough for sleep-overs, movie nights, a home gymâ¦the possibilities are endless.Back up on the main floor, glowing with extra-wide plank Brazilian cherry wood floors, ascend to the 2nd level where youâll find a cozy sitting area (can be converted to another bedroom), three bedrooms and two full baths. Take the steps up still one more level to an enormous home office that spans the entire length of the house. The backyard boasts a beautiful multi-level deck and concrete patio all on just under one acre of land with mature trees, expansive perennial gardens and a charming barn with metal roof. Behind the barn is an established, fully-fenced prolific vegetable garden with enclosed beds, fruit trees and chicken coop. As the sun sets, gather around the fire pit, listen to the night sounds and gaze at the stars. Start your legacy here, raise your family here, gather your friends and loved ones inside and outside, commune with nature and enjoy everything that this outstanding property has to offer. Welcome home.
Courtesy: Garceau Realty
View additional infoFinal recordation expected early 2023 which will yield 4 building lots at this desirable Baldwin location. Several floor plans and home styles available including two story, ranch and primary bedroom down. Sales are about to commence so schedule your meeting with Envision Builders now to get all of the details. Base pricing starts at $749,900 with our Lexington model. This open concept plan is great for everyday living and entertaining! Gourmet kitchen w/island, 42â cabinets, upgraded counters & SS appliance package. Dramatic two - story family room with fireplace off kitchen, convenient study, formal dining room and main level flex room can be converted into additional bedroom or in-law quarters. Nice arrival center off the two - car side entry garage. Primary suite with tray ceiling, walk-in closets, garden tub & walk-in shower w/dual sink vanity and water closet. 3 spacious bedrooms with additional 2 sink vanity bath and optional third bath available. Convenient 2nd floor laundry. Optional: Various side and rear extensions, morning room, finished lower level rec room, den/media rm w/ full bath. Traditional, Craftsmen and Modern Farmhouse exteriors are available. Envision Builders makes the process easy and delivers a quality build with a great list of included features. Photos show additional models available to choose from, modify and build. Pricing varies depending on house type.
Refine Property Search
Page 1 of 1 Prev | Next
1–6 of 6 properties displayed
How may I help you?Get property information, schedule a showing or find an agent |
|||||||||||||||||||||||||||||||||||||||||||||||||||||||||||||||||
|
|
|
|
|||
Copyright © Metropolitan Regional Information Systems, Inc.
