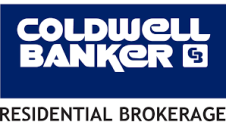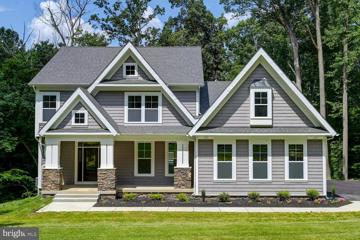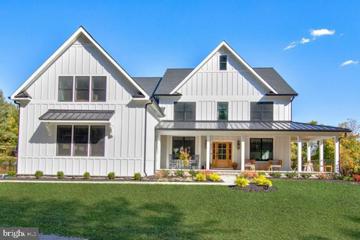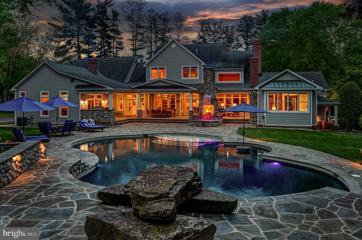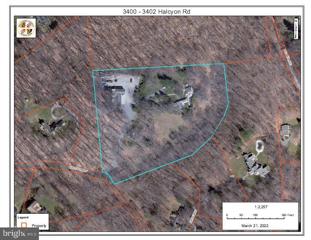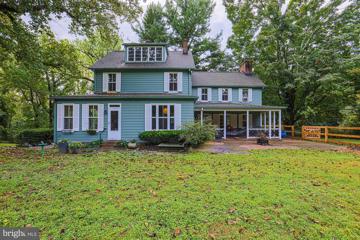 |  |
|
Lutherville Timonium MD Real Estate & Homes for SaleWe were unable to find listings in Lutherville Timonium, MD
Showing Homes Nearby Lutherville Timonium, MD
Courtesy: Samson Properties, (443) 317-8125
View additional infoUNDER CONSTRUCTION! MAY BUILDER SPECIAL! FREE 10x12 deck/patio (concrete or stamped concrete) OR $10,000 cash at closing OR 2/1 Interest Rate Buy-Down. Contract must be signed prior to May 31, 2024. (When using Builder's preferred lender and title companies.) Gorgeous LOT/HOME in one of the most convenient locations in Timonium under construction, built by Greenspring Homes. The 3,000 SF Roosevelt III Craftsman allows for easy living with an open floorplan and generous sized rooms. Large primary suite with spa like bathroom. Gourmet kitchen with island that opens to dining area, large family room and study/office. Come pick out your cabinets, flooring and all selections. PLEASE NOTE: Must contact listing agent to enter the property. Agents must register clients and/or attend first showing.
Courtesy: Keller Williams Metropolitan
View additional info**New Construction to be built. **Discover your dream home at 13 Sugarvale Way, Timonium, MD, nestled on a flat 2.16-acre lot in the prestigious Sugarvale Estates. This 5 BR/4.5 bath new construction home with 3 car garage boasts an open floor plan filled with luxurious features for a list price of $1.995M. Enjoy a first and second level primary suite along with architectural shingles, oversized black windows with stained trim, a standing seam metal roof, and vertical siding. The side load garage, expansive front porch with recessed lighting, and a cozy gas fireplace add to the home's charm. The second level primary bedroom features a soaking tub, separate shower, and walk-in closet. Located minutes from top private schools and major highways, yet on a serene cul-de-sac. Existing well, gas connections available. Showings by appointment at 306 Timber Grove Rd. Owings Mills to view the model home and make selections. Showings are available Monday-Friday from 9am-3pm with 24 notice required. Pictures are for illustrative purposes only and are options for buyers. Photos represent the Harvest Model which will be custom built on a larger scale for this lot.
Courtesy: Krauss Real Property Brokerage, (410) 804-7921
View additional infoLive Authentically. Revel traversing the secluded lane to your gated oasis. Cross the threshold and come home. The mountain modern aesthetic lives within strong classic architectural lines. The attention to detail is palpable from the moment you open the car door and are caressed by your soothing sound system. Masterful renovations in both 2008 and 2022. Your visions for living are realized. Lush landscaping embraces and soothes from every vantage point. Truly epic outdoor living crafted for ultimate sensory experience... an elemental symphony. Fire, water, wood, glass, stone, and light all come together... a mesmerizing effect. Be inspired to create on your Kalamazoo Hybrid 900 grill. Lounge and dip in your custom sparkling 57,000-gallon self cleaning IntelliChlor Mineral Springs pool. Seamless indoor, outdoor connectivity that resonates throughout. A chefâs cooking space ergonomically designed. Enduring copper and river rock, custom concrete countertops and sinks with Sepele in-lay. Stunning great room with rustic cedar beams anchored by a 16-foot roaring river rock fireplace. Experience the visual poetry of this captivating space. Chestnut floors set the tone for a sumptuous and tranquil owner's suite, where bathing and dressing transform your morning journey. A copper tub that redefines soaking. Radiant heat, walnut vanities, and onyx countertops... texture abounds. The lifestyle experience continues as you immerse into the lower level. Lose yourself in the state-of-the-art theater with fiber optic sky ceiling. Channel your inner oenophile with 1,000 bottle wine cellar. Enjoy lighthearted endeavors with friends... billiards, game room, and one-of-a-kind hockey/sports room. Incredible location, just minutes from everywhere you want to be. Convenient access while feeling worlds away. See additional documents for more details and seller's amenity list. Cultivate your existence. The art of uniting human and home. $1,528,0003402 Halcyon Road Stevenson, MD 21153
Courtesy: Hubble Bisbee Christie's International Real Estate
View additional infoOffered for the first time in 74 years, this is a very special opportunity to acquire 7.37 breathtaking acres in the heart of Stevenson . Perfect chance to establish incredible, expansive estate compound, close to I83 and I695, convenient to both downtown and centrally located in the county! Privacy abounds, as the estate drive leads you to the fantastic, flat, usable sweet spot of the property, enhanced by magnificent old growth specimen trees and shrubbery. The property is currently improved by a charming farmhouse, with more current additions, circa 1963. A small guest cottage, perfect for parents, extended stay guests or work from home space is immediately adjacent. Partially finished lower level of cottage serves as an inside area adjacent to the pool. Small playhouse (1958) sits adjacent. Very large barn/garage and small gate house complete the structures. ALL STRUCTURES AND POOL SOLD IN AS IS CONDITION, EACH REQUIRING EXTENSIVE RENOVATION IF USED. THE PROPERTY IS BEING MARKETED AS A BUILDING LOT AND IS NOT SUBDIVIDABLE. Listing Agent must accompany all showings-do not drive onto the property unescorted please.
Courtesy: Home Rome Realty
View additional infoWhat a find! Colorful and fun 90-year-old farm-style house sitting on 2.6 magnificent Stevenson acres. It has a front porch and foyer, but friends and family use the rear entry to get the full beauty of the vast private-level lot. This house exudes charm, simplicity, and warmth. If you ever wanted to live in a Farm-style house with 52 windows, five to six bedrooms ( 2 are primary suites), 3 1/2 baths, four levels, and sitting on magnificent acreage in Stevenson 21153 â¦then you may have found your home. It is not for everyone, not contemporary, not done in greys and whites, but a charming farmhouse property with high ceilings and rooms in a rainbow of colors showing off the old world charm and personality. And you do not have to travel far. It is conveniently located 1 mile north of Beltway exit 21 in the sought-after Stevenson zip code 21153. Walk to Stevenson Village Shops. Interested? Check out the photos and call to tour 3436 Halcyon Rd 21153 How may I help you?Get property information, schedule a showing or find an agent |
|||||||||||||||||||||||||||||||||||||||||||||||||||||||||||||||||
|
|
|
|
|||
 |
Copyright © Metropolitan Regional Information Systems, Inc.
