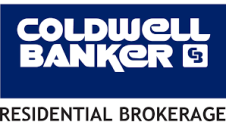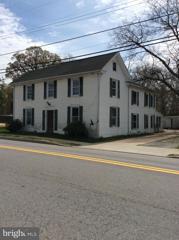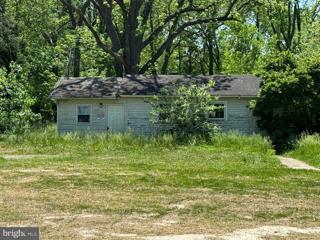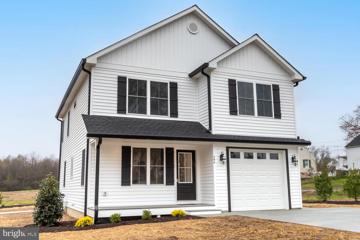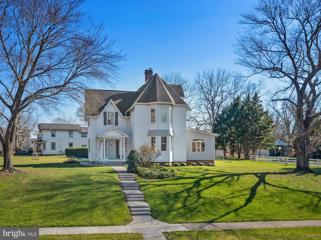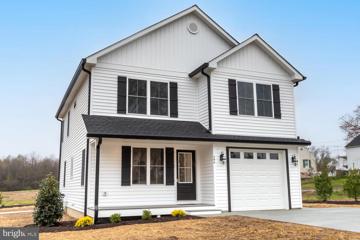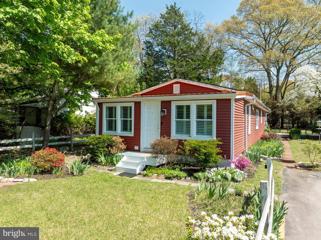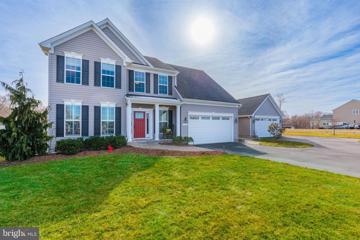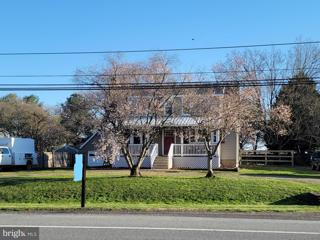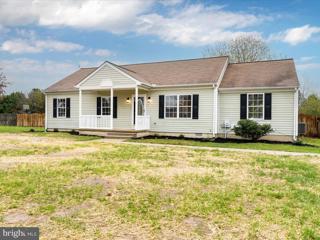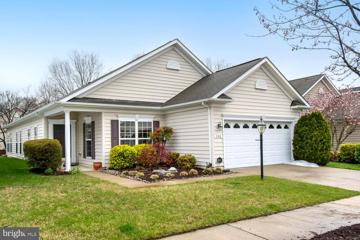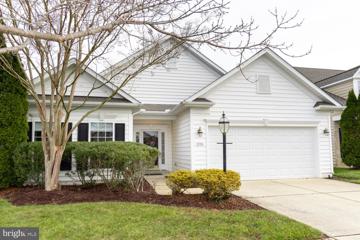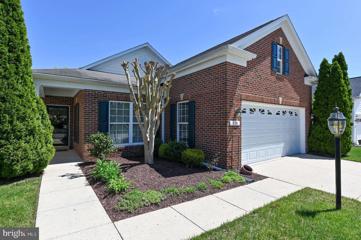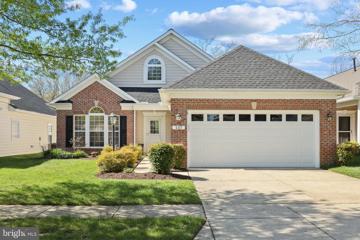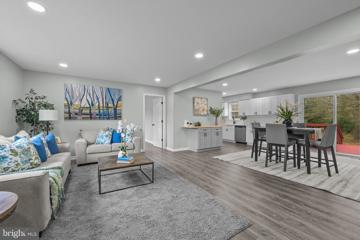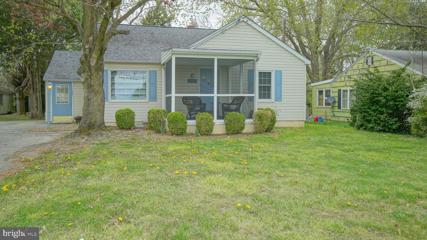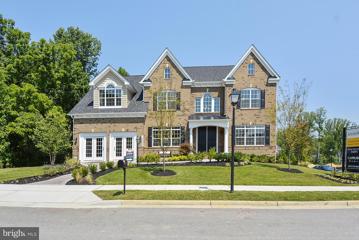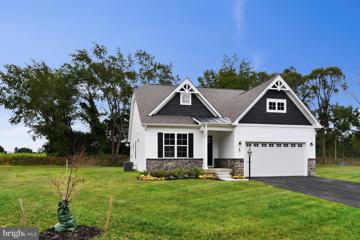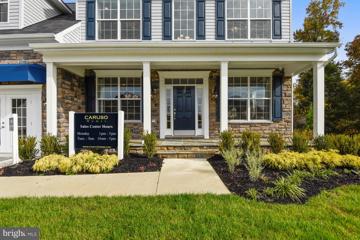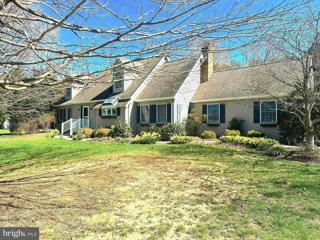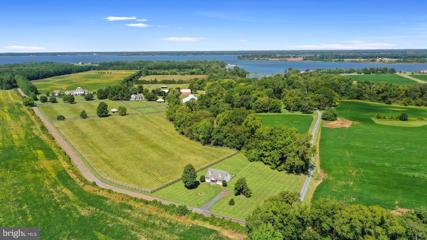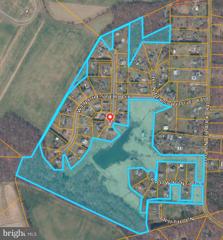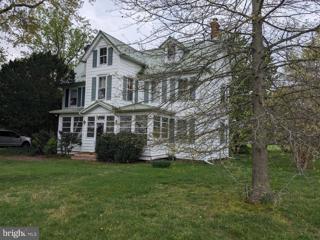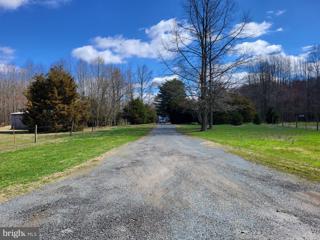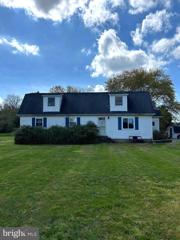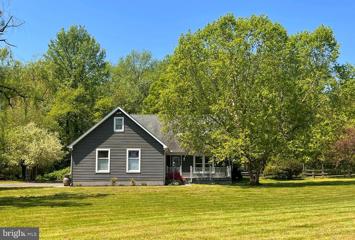 |  |
|
Price MD Real Estate & Homes for SaleWe were unable to find listings in Price, MD
Showing Homes Nearby Price, MD
Courtesy: Long & Foster Real Estate, Inc.
View additional infoThis home was originally built in 1865, tax records say 1900. Home has good bones just needs someone with time and willing to bring it back to life. Was once a two-unit apartment which with towns approval could be that again. Bring your tools, skills, and imagination and make this place beautiful again.
Courtesy: Coldwell Banker Chesapeake Real Estate Company
View additional infoOnce a historic home site, now a blank canvas for you to build! Zoned as Town Center, allows you to create a gorgeous residential home, combo residential & business or run your business strictly from this space. In the past there was a multi unit and according to the town, a 7 unit apartment building can be constructed, which currently has multiple paid water & sewer allocations at $250/month. The structure in the back has an unknown build date but looks to have been once used as a residential slab on grade dwelling and appears to have been connected to one of their public water & sewer allocations. Rehab this building as its estimated to be larger than 600 sq ft.! Easily walk to the library, elementary & middle school, restaurants and the public park with their newly added pickle ball courts! Distances: Dover DE = 30 minutes, Wilmington Airport = 40 minutes, Philadelphia International Airport = 1 hr 15 minutes, Baltimore/Washington International Airport = 1 hr 15 minutes ( dependent upon time of day)
Courtesy: Benson & Mangold, LLC, (410) 228-0800
View additional infoTO BE BUILT**Expected completion December 2024. Welcome to your dream home in Centreville! Crafted with care by Mike's Custom Homes, this newly constructed gem boasts four spacious bedrooms and two and a half luxurious baths; designed with modern elegance and comfort in mind. Located just a stone's throw away from the serene Millstream trail, this residence offers seamless access to outdoor recreation and natural beauty. Enjoy leisurely strolls to Millstream Park or Doc's Riverside Grille. Whether you're craving a peaceful retreat or a lively night out, this prime location caters to your every whim. Step inside and be greeted by the impeccable craftsmanship and thoughtful details that define this home. Many upgrades including landscaping and an expansive deck overlooking the backyard. With its blend of modern luxury and idyllic surroundings, this home offers the perfect blend of comfort, convenience, and charm. Three bedroom plan available. Open House: Saturday, 5/11 11:00-2:00PM
Courtesy: Chaney Homes, LLC, (410) 739-0242
View additional infoPrice Improvement...Owners Ready To Sell! This renovated circa 1860 Victorian home has a clean, COASTAL vibe and is located in downtown Historic Centreville on Maryland's beautiful and relaxing Eastern Shore! The Town's square features one of the oldest courthouses in the State (from 1796) which is a short distance to the Town's waterfront wharf. In this EXCEPTIONAL home, the past has been merged with modern, coastal touches! A favorite home by many who visit, with it's generous-sized living spaces, is situated on nearly an acre which is rare in the Town. If you like Holiday parades, this property is on the Town's Holiday parade route and the current owners have hosted large lawn parties to watch the festivities! Short walks from the home will take you to restaurants, the town's library and Town Square, the wharf, walking trails, and parks! Since purchasing the home in 2020, the owners have made a large investment to transform it! The kitchen and two full baths have been gutted and redone and a powder room was added. So much more was done which includes paint, lighting, new attic insulation, equipment for 2 (of 3) HVAC zones replaced, buried electrical line from the street, additional electric panel, foundation bricks pointed up, added woodburning fireplace insert and pointed up brick chimney, exterior painted the shutters/side room/front-side porch decking, 4 new storm doors, new family room slider, rear entry completely redone with new door and siding, new floors in all bathrooms, kitchen and 3rd floor, ceilings redone in 2nd floor office and 3rd floor bedroom, upper gutters replaced, and much more! The kitchen's "WOW Factor" includes a custom built-in booth made from recycled horse fences, quartz countertops, shiplap, GE Cafe 6 burner gas stove and more. Another favorite room is the living room with high ceilings, brick mantle with fireplace and original plaster ceiling moulding trim. The large, spacious dining room can easily accommodate a table for 10 + and impressive foyer and living room featuring gorgeous hardwood floors with parquet borders displaying the craftmanship of yesteryear. 10' ceilings in the LR/FR/DR and Foyer as well. A captivating feature of the home is the foyer staircase with original wood railings leading to the 2nd floor where you'll find period pine floors. Rounding out the first floor is a large family room overlooking Commerce Street and the front/side and back yards. The 2nd floor features 4 rooms all with hardwood floors (3 used as bedrooms and 1 an office but could easily be 4 bedrooms) and a full bath and ample closet space. For a little fun venture up to the 3rd floor for the 4th bedroom with new flooring/ceiling, a large walk-in cedar closet and access to the attic. Outside an almost month-long project in 2021 of new steps/pavers leading from the front sidewalk to front door around to the side porch and also a back door path/steps/landing. Also added were flower beds with many perennials on the front/side and back of home and a new shed in 2021 (there are 2 sheds total with part of one having a workshop). The owners have taken great pride and have seeded and taken care of the lawn which garners many compliments! In Fall 2023 five new trees were planted. This is a home that is a combination of the new features mixed with the old warmth and is both cozy and impressive all wrapped in one. Please note that a June 2020 appraisal has home's total square footage to be 306 gross square feet more than what is recorded in tax record. Metro-areas like Annapolis, Baltimore or DC are commutable as well all the Chesapeake Bay area has to offer with boating, dining, hunting or just relaxing. Make your appointment today for this "ONE-OF-A-KIND" 1860s home! Spring 2023 the Sellers had Architectural drawings for a first floor in-law suite. Note: the listing agent is also one of the owners.
Courtesy: Benson & Mangold, LLC, (410) 228-0800
View additional infoTO BE BUILT! Expected completion December 2024. Welcome to your dream home in Centreville! Crafted with care by Mike's Custom Homes, this newly constructed gem boasts four spacious bedrooms and two and a half luxurious baths; designed with modern elegance and comfort in mind. Located just a stone's throw away from the serene Millstream trail, this residence offers seamless access to outdoor recreation and natural beauty. Enjoy leisurely strolls to Millstream Park or Doc's Riverside Grille. Whether you're craving a peaceful retreat or a lively night out, this prime location caters to your every whim. Step inside and be greeted by the impeccable craftsmanship and thoughtful details that define this home. Many upgrades including landscaping and an expansive deck overlooking the backyard. With its blend of modern luxury and idyllic surroundings, this home offers the perfect blend of comfort, convenience, and charm. Three bedroom plan available.
Courtesy: Taylor Properties
View additional infoNEW PICTURES and Price Improvement! Welcome to this cozy 3 bedroom, 1 bath remodeled Swiss cottage with views of the Chester River and a lovely yard full of mature gardens. Located in Queen Anne's County, Chestertown, MD, the sounds of geese and local birds fill the air on this quiet private road. New Mitsubishi heating/air conditioning mini splits, new Thompson Creek-50 year warranty siding with upgraded insulation. New windows and doors with the exception of antique glass. New Stiebel Eltron electric tankless hot water heater, new Maytag washer & dryer, new Frigidaire stainless-steel appliances, LVP floors, new carpet in bedrooms and living room, fresh paint and new lighting throughout, plantation shutters and new window treatments throughout, solar panels to help absorb energy costs, and high speed internet. Home has new front steps, new seamless gutters, 12 x 16 treated lumber deck at rear entry, and 10 x 12 shed with new siding, windows, and tin roof. Enjoy peaceful days and nights at this beautifully remodeled, highly efficient home, with the masterfully planned mature gardens with slate walkways and stone boarders. The yard is abundant with perennial flowers, shrubs, Dogwoods, and Cherry Blossom, perfect to enjoy your morning coffee or evening sunsets. Some of the annual events and festivals include the Chestertown Tea Party and Tall Ship Down Rigging. Residents and visitors alike enjoy the vibrant arts community, restaurants, shopping, the Saturday Farmers/Artisan Market, parks, railsto-trails and water activities. Just 2 miles to Deep Landing Boat Ramp and 25 minutes to the Chesapeake Bay Bridge or Middletown, DE. This home has it all! Must See! Owners offering $4,000 cabinet painting credit and willing to help on closing costs.
Courtesy: Keller Williams Flagship of Maryland
View additional infoWelcome to Meadow Brook Estates of Centreville. This stunning Colonial home with five bedrooms and four bathrooms, covers over 4800 square feet and rest on 1.4 acres. Prepare to be blown away by the sheer perfection of this meticulously designed residence. Every inch of the living space has been crafted with the utmost attention to detail, leaving no room for imperfection. This property is the ultimate embodiment of luxury living - don't miss out on this unparalleled opportunity. As you enter the grand foyer, prepare to be amazed by the luxurious features of this stunning Colonial home. Gleaming wood floors and soaring nine-foot ceilings will welcome you into the exquisite living room, complete with a traditional stone fireplace that serves as the focal point of the room. The adjacent dining room features an elegant tray ceiling, setting the stage for intimate gatherings and formal dinners. The chef's kitchen is a work of art, featuring top-of-the-line appliances, 42" cabinets, and luxurious quartz countertops. It is the perfect space for entertaining guests while preparing gourmet meals or enjoying morning coffee. Flooded with natural light, the sun room offers a serene space for dining or relaxation. French doors lead to the outdoor patio, where you can bask in the beauty of the landscaped grounds and enjoy al fresco dining in the privacy of your own sanctuary. Upstairs, the luxurious primary suite awaits, boasting a spa-inspired bath and double walk-in closets, providing a private retreat for rest and relaxation. Three additional bedrooms and a full family bath complete the upper level, offering ample space for family and guests. The finished basement is an entertainer's dream, featuring high ceilings, custom barn doors, ship-lapped walls, and is prewired for a state-of-the-art sound and video systems. Whether hosting gatherings or unwinding with loved ones, this space offers endless possibilities for leisure and entertainment. Experience the epitome of luxury living in this stunning Colonial home, where every detail has been thoughtfully designed to provide a sophisticated and serene retreat for discerning homeowners. The beautifully landscaped yard features an irrigation system and a secluded patio surrounded by high-quality vinyl fencing, providing privacy and a safe haven for pets. Additionally, the property boasts Composite decking, a stone fireplace patio, and 4-car garages ready to accommodate your vehicles, whether they are for on-road or off-road adventures. Located in the heart of Maryland's Eastern Shore, conveniently situated just 18 miles from the Chesapeake Bay Bridge, providing easy access to Annapolis and the DC Metro area. Whether you seek relaxation in the charming downtown of Centerville with fine dining options and rich history, or crave waterfront dining experiences and the vibrant nightlife on Kent Island, this home serves as an ideal launching pad for your adventures. The owners of this home have also had the home appraised by a preferred real estate appraiser and are pleased to offer the appraisal report upon request.
Courtesy: Rosendale Realty
View additional infoIn town of Sudlersville, 4 bedroom and 2 bath home. Home has large living, dining, kitchen, laundry room, bed and bath downstairs. Upstairs has three bedrooms, large bath and extra room for an office. Hardwood floors throughout the home and newly added front porch. Large, fenced back yard with a gate leading to the public park. One car detached garage, fire pit and front circular driveway, with parking on both sides of the house. New Roof and newly sealed hardwood floors. $419,900117 Gadd Drive Centreville, MD 21617
Courtesy: Keller Williams Fairfax Gateway
View additional infoWelcome Home! Recently updated 3BD/2BA 1600 sqft rancher . Enjoy one acre of flat land with plenty of parking and room to expand. Located in a great neighborhood with an easy drive to Tuckahoe State Park, Centreville, Queenstown, Chestertown, and Annapolis. Featuring a new open concept kitchen with access to the back deck, living room, and large bonus room. Primary bedroom is found at the end of the hallway with a brand new en-suite bathroom. Large back deck is ready for summer entertaining. Septic system has been upgraded with new drain field and distribution box. Fully fenced backyard and shed (as-is) is dry and perfect for lawnmowers, tools, storage and more! Accessible washer/dryer, water heater, and water softener. Ready for you to move right in and add some personal touches! Owner/Agent Open House: Saturday, 5/11 11:00-1:00PM
Courtesy: RE/MAX Executive, (443) 274-1900
View additional infoPRICE REDUCTION.... You won't want to miss this beautiful Vivaldi in the sought after Active Adult Community of Symphony Village at Centreville, the only fully completed Active Adult Community in Queen Anne's County. You will feel the pride in ownership when you enter this home and are immediately drawn to the beautiful hardwood flooring and freshly painted interior. Upgrades in this home include newly installed carpeting and ALL NEW WINDOWS THAT WERE RECENTLY INSTALLED. The master suite includes his and her walk-in closets and a linen closet leading to the expansive master bath with split vanity sinks and a jetted soaking tub. The second bedroom and second full bath are included to welcome your visiting guests. For the pampered Chef, the gourmet kitchen features granite counters, beautiful cabinetry and stainless appliances. The traditional floorplan of this Vivaldi includes a living and dining area, a gourmet kitchen, a 2nd living area and a breakfast/lunch extension on the rear of the home. Exit the rear of the home and relax on your large paver patio. Symphony Village at Centreville offers many amenities for residents along with a great amount of social activities designed for all interests.
Courtesy: RE/MAX Executive, (443) 274-1900
View additional infoComing soon to the premier 55+ community in Queen Anne's County that is complete... no more construction in this community. The 2 bedroom 2 bath, Shubert model is awaiting it's next owner. Many upgrades have been recently completed on this home including... New HVAC System, New Water Heater, New Washer & Dryer, New Utility Sink in Laundry Room, 2 New Toilets, New Ceiling Fans, New LVP Flooring, New Garage Door and more. Take a tour of this home, you won't be disappointed.
Courtesy: Long & Foster Real Estate, Inc.
View additional infoFabulous one-level STRAUSS MODEL with finished/carpeted sky basement by CARUSO HOMES. Located just steps from the Community Clubhouse, this 3 Bedroom, 2 full Bathroom home boasts hardwood flooring throughout the main level, Primary Bedroom with tray ceiling and dual walk-in closets, Living/Dining area sharing the 3-sided propane fireplace with the Family Room, upgraded granite counters, tiled back-splash and large island with seating for at least 4, Sunroom/Breakfast Room extension, stainless steel appliances with gas cooking, 2-car garage with epoxy floor and moldings, and a beautiful paver patio with stone wall (added '18) and retractable awning. Seller is offering a one-year HOME WARRANTY to buyer. Heat pump replaced within last 5 years. Furnace replace in 12/23. Symphony Village's unrivaled community amenities include a Clubhouse, Fitness Center, Indoor & Outdoor Pools, Tennis/Pickleball/Bocce Courts, Billiards/ Cards/ Game/ Meeting Rooms, Pavilion & Grill, and path to local shops. Just minutes to charming town of Centreville (est. 1794) offering quaint restaurants, library, historic courthouse, and wharf on the Corsica River to launch your boat or rent kayaks/canoes for a day of fishing, crabbing, or just floating. (20 minutes to the Bay Bridge; 20 minutes to Easton; 15 minutes to Chestertown). $475,000137 Sonata Way Centreville, MD 21617
Courtesy: Engel & Volkers Annapolis, (443) 292-6767
View additional infoSymphony Village is an amenity-rich 55+ community. Nestled in the serene Symphony Village, a vibrant 55+ community, this stunning Gershwin model home offers a perfect blend of comfort, style, and tranquility. This home is ideally suited for relaxation and entertaining, featuring 2 bedrooms and 2 bathrooms, with an office that can easily be converted into a third bedroom. A key highlight is its location, backing directly to a peaceful walking trail framed by lush trees, ensuring privacy and beautiful views. The house has been thoughtfully updated, including a new roof and garage door in 2023, HVAC system and flooring in 2021. You will love the light-filled solarium, adding to the spacious feel and enhanced by the elegant Palladian windows overlooking the greenery. The layout includes a cozy living room with a fireplace, a formal dining room with a tray ceiling, and a large, well-equipped kitchen with stainless steel appliances and a breakfast barâperfect for the home chef. The luxurious primary bedroom suite includes dual walk-in closets and an adjoining bathroom, and located in a separate wing is the guest bedroom and bath, providing privacy for visitors. An additional feature is a charming patio, ideal for enjoying the outdoors. Residents of Symphony Village enjoy access to so many amenities including a clubhouse, pool, tennis and pickleball courts, bocce, billiards, and more, with a rich calendar of social events. This home is not just a residence but a gateway to a lively and engaging lifestyle, perfect for those looking to enjoy their best years with both activity-filled days and peaceful moments in nature.
Courtesy: RE/MAX Leading Edge
View additional infoCome check out this fully renovated rancher in Henderson! The new gleaming LVP floors and large windows make the living area feel spacious, bright, and welcoming. The space flows into the kitchen, which has been renovated top to bottom with all new appliances and custom cabinetry. Inside, you will find 3 generously sized bedrooms, all with ample closet space, while the bathrooms have been completed updated with all new fixtures and custom tile-work. There is an attached garage along with a 2-car detached garage. Additionally, this home features a beautiful deck and is situated on just over 5 acres of land! Don't miss out on this one, schedule your tour today!
Courtesy: Cross Street Realtors LLC, 4434803453
View additional infoPrime Location Alert! Nestled along one of Chestertown's bustling thoroughfares, this delightful 3-bedroom, 1-bathroom bungalow exudes charm and possibility. Boasting a coveted Intense Village zoning, this property opens doors to a myriad of opportunities, whether for residential bliss or a variety of commercial endeavors. Step inside to find a generous family room seamlessly connected to the galley kitchen, offering a cozy yet functional layout. Relax and unwind in the screened-in porch or take advantage of the detached 2-car garage, complete with abundant off-street parking. Recent upgrades add to the allure, including a new heat pump with central air in 2021, a fresh roof installment 2022, and plush new carpetingâeach enhancing both comfort and aesthetics. Location-wise, convenience reigns supreme, with proximity to Chestertown's treasures such as Washington College, the hospital, local boutiques, the newest marina, eclectic dining options, and much moreâall just a stone's throw away, promising a lifestyle of ease and accessibility. Overflowing with potential, this property beckons for visionaries and dreamers alike. Please take note, there's an existing lease in place, expiring on December 31, 2024. Don't miss out on this golden opportunity!
Courtesy: Patterson-Schwartz-Middletown, 3022855100
View additional infoTO BE BUILT NEW CONSTRUCTION. Beautiful lot Co- Marketed with Caruso Homes. This Model is the ----- KINGSPORT --- The Kingsport plan is our most popular and versatile estate home starting at 3,410 square feet, with options to expand up to 9,164 square feet of luxurious living space. The home can be built with a two or three car garage and is available in many elevations, including brick and stone combination fronts and craftsman styles. Inside, plenty of grand features await including a two-story foyer, two-story family room, optional in-law suite and multiple options to upgrade to a gourmet or chef's kitchen. A luxury owner's retreat can be designed with a sitting area, fireplace, multiple walk-in closets and our most exciting Caribbean or California spa bath. Design your basement for entertaining with options like a theater room, wet bar and a den or 5th bedroom. There are hundreds of ways to personalize this luxurious home and make it your own. --- Buyer may choose any of Carusoâs models that will fit on the lot, prices will vary. Photos are provided by the Builder. Photos and tours may display optional features and upgrades that are not included in the price. Final sq footage are approx. and will be finalized with final options. Upgrade options and custom changes are at an additional cost. Pictures shown are of proposed models and do not reflect the final appearance of the house and yard settings. All prices are subject to change without notice. Purchase price varies by chosen elevations and options. Price shown includes the Base House Price, The Lot and the Estimated Lot Finishing Cost Only. Builder tie-in is non-exclusive
Courtesy: Patterson-Schwartz-Middletown, 3022855100
View additional infoTO BE BUILT NEW CONSTRUCTION. Beautiful lot Co- Marketed with Caruso Homes. This Model is the ----- ASHLAND --- Spacious ranch style home with optional finished upstairs bonus room. This home presents the perfect open floor plan for hosting family gatherings or events. You can also enjoy the privacy of sitting outside on your large 10x16 ft patio or screen porch. This is a perfect home for first time home buyers as well as people looking to downsize. --- Buyer may choose any of Carusoâs models that will fit on the lot, prices will vary. Photos are provided by the Builder. Photos and tours may display optional features and upgrades that are not included in the price. Final sq footage are approx. and will be finalized with final options. Upgrade options and custom changes are at an additional cost. Pictures shown are of proposed models and do not reflect the final appearance of the house and yard settings. All prices are subject to change without notice. Purchase price varies by chosen elevations and options. Price shown includes the Base House Price, The Lot and the Estimated Lot Finishing Cost Only. Builder tie-in is non-exclusive.
Courtesy: Patterson-Schwartz-Middletown, 3022855100
View additional infoTO BE BUILT NEW CONSTRUCTION. Beautiful lot Co- Marketed with Caruso Homes. This Model is the ----- OXFORD --- The Oxford plan is a single family floor plan starting at 2,530 sq. ft. with the capability of up to 3,965 sq. ft. and up to 5 bedrooms. Choose from hundreds of luxury options and finishes to design a home that is uniquely yours. All our popular features are available such as a gourmet kitchen, stone or modern fireplaces, in-law suite, California spa bath, and basements made for entertaining with theater room, wet bar and much more!â¯. --- Buyer may choose any of Carusoâs models that will fit on the lot, prices will vary. Photos are provided by the Builder. Photos and tours may display optional features and upgrades that are not included in the price. Final sq footage are approx. and will be finalized with final options. Upgrade options and custom changes are at an additional cost. Pictures shown are of proposed models and do not reflect the final appearance of the house and yard settings. All prices are subject to change without notice. Purchase price varies by chosen elevations and options. Price shown includes the Base House Price, The Lot and the Estimated Lot Finishing Cost Only. Open House: Saturday, 5/11 11:00-1:00PM
Courtesy: Chesapeake Real Estate Associates, LLC
View additional infoWelcome to your tranquil retreat at Orchard Hill, where modern sophistication meets peaceful living on 1.89 acres of beautifully landscaped grounds. This stunning Cape Cod style home offers an abundance of amenities and thoughtful details throughout. As you step inside, you're greeted by the grandeur of vaulted ceilings that create an open and airy atmosphere. The ground floor primary bedroom provides convenience and luxury, complete with a upgraded kitchen featuring granite countertops, quality stainless steel appliances, an island with a gas cooktop, and a built-in wine refrigerator. The primary bedroom is a true sanctuary, featuring a luxury primary bath with a jetted tub and a stylish tile shower with glass doors. The main level's open layout is perfect for entertaining, with the added convenience of a bar with a sink. The second floor offers a guest bedroom, a full bath, and a loft that could easily be converted into a third bedroom or utilized as a versatile space according to your needs. Outdoor living is equally impressive, with a screened porch, large composite deck with a retractable canopy, a gazebo, and beautiful English cottage gardens featuring many native plants. The expansive outdoor space is perfect for gardening, outdoor activities, or simply enjoying the serene surroundings. Backing to trees and farmland, this property provides a peaceful backdrop and ample privacy. It's truly a must-see for those seeking a blend of modern luxury and peaceful countryside living. Schedule a showing today to experience the beauty and serenity of this exceptional property at Orchard Hill. $2,499,950136 Pioneer Point Lane Centreville, MD 21617
Courtesy: Long & Foster Real Estate, Inc., (410) 480-3338
View additional infoWelcome to Pioneer Point in Centreville Maryland. Steeped in 20th century history this farm was once part of the homestead of John J. Raskob, builder of the Empire State Building. The builder's hand is evident in the unique glazed brick buildings throughout the property. This quiet, private peninsula sits on the Corsica Cove near it's confluence with the Chester River. Join other like minded Eastern Shore dwellers who enjoy the waterfront life with exclusive waterfront access yet just minutes to the bay bridge to Annapolis or quick trip to the historic downtown Centreville, the county seat of Queen Anne's county. The area is known for the agrarian way of life and the salt life. The charming Dutch Colonial Farmhouse primary home, just over 3000 sq. ft., has been lovingly restored and enhanced thoroughly in the past few years. Gleaming Quartz counters, bright white cabinetry, warm hardwood floors, main level primary suite with inviting vessel soaking tub, compact kitchen garden, and new deck with fire pit all call you to stay a while and relax. Enjoy. The grounds offer multiple outbuildings including several barns with 20 stalls total (new roof 2022), an indoor riding arena, and multiple paddocks with run-in sheds. This provides a perfect set up for any equestrian minded activities. Enhancing the usefulness of the farm is a detached 3 car garage with 2 studio apartments. Plus a 2-bedroom tenant house built in 1999 that can easily be 4 bedrooms with a 2nd floor ready to finish. This property consists of two parcels. One parcel is the 7.5 acre cove. One parcel is the 25 acres of land. The true total acreage to be conveyed is 32.5 acres. Truly a peerless place to call home. Call to schedule your private viewing today!
Courtesy: Cavalry Realty LLC, (717) 932-2599
View additional infoUpcoming Auction May 4h @ 11am. approved building site . County: Queen Anne's Acres: (+/-) 55.79 acres Zoned: Agriculture Approved building site Multiple Outbuildings - Barn with Electric On both sides of the property there are beautiful residential homes $1,400,0002031 Centreville Road Centreville, MD 21617
Courtesy: Shore 4U Real Estate, (410) 723-1730
View additional infoWelcome to Historic Fairview Farm, a stunning piece of Queen Anne County history dating back to 1900. This exquisite property boasts a picturesque Carpenter Gothic home set amidst the rolling landscapes of a historically significant farm. Originally established as a dairy farm, Fairview Farm now offers a versatile landscape, with over 32 acres designated for light industrial zoning, providing endless opportunities for development. An additional 20+ acres are designated for agricultural use, ensuring the preservation of the farm's rich heritage. Nestled within this expansive estate is a charming 1+ acre homesite, offering the perfect blend of privacy and convenience. Located just minutes from the Bay Bridge, Fairview Farm enjoys a prime location that seamlessly combines tranquility with accessibility. Whether you're captivated by its historical charm, intrigued by its development potential, or simply seeking a retreat from the hustle and bustle of city life, Fairview Farm is a property of rare and beautiful distinction. Come and experience the timeless allure of this remarkable estate.
Courtesy: Coldwell Banker Waterman Realty, (410) 643-5005
View additional infoSpacious 12 acres with 2 bedroom 1 bath cottage, large heated shop with lift and commercial compressor, office space with bath, large 4 car detached garage, two fenced horse pastures and plenty of privacy. Cozy cottage has new heat-pump, hot water and roof. Lot has approved perc to increase house size or build new one.
Courtesy: Keller Williams Real Estate - Newark, (302) 738-2300
View additional infoDiamond in the rough on 5+ acres in the small town of Marydel, Maryland. Easily turn this 3 bedroom 1 bath home into a 4 bedroom, 2 bath - the owner had started the renovation with drywall, plumbing and subflooring. An oversized detached garage is perfect for contractors or hobbyists. $599,00014800 Day Road Goldsboro, MD 21636
Courtesy: Brenton Realty Group, (410) 479-4663
View additional infoCountry Livin at it's Finest. Lots of Room to Roam on this 5 Acre parcel which includes a Spectacular Home that checks lots of Boxes! First Floor Primary Bedroom with Walk-in Shower, Double sinks & Jetted Jacuzzi Tub. Beautiful Eat-in Kitchen w/ Large Island - which opens to a Dining Area that includes a Wood Burning Stove! Separate laundry Room & Nice size Family Room , 3 Additional Bedrooms on the second Floor With Large Loft and Game room/Office. Tons of Storage in your Walk-on Attic! Did I mention a Enclosed Sunroom, In-Ground Saltwater Pool, Gazebo, Basket Ball Pad and Large Shed /Outbuilding and attached Two Car Garage! Extremely well maintained--- All You need to do is Move in! You can be Vacationing in your own back yard by this Summer! Call today for your private tour! How may I help you?Get property information, schedule a showing or find an agent |
|||||||||||||||||||||||||||||||||||||||||||||||||||||||||||||||||
|
|
|
|
|||
 |
Copyright © Metropolitan Regional Information Systems, Inc.
