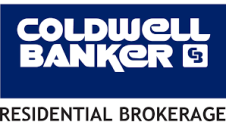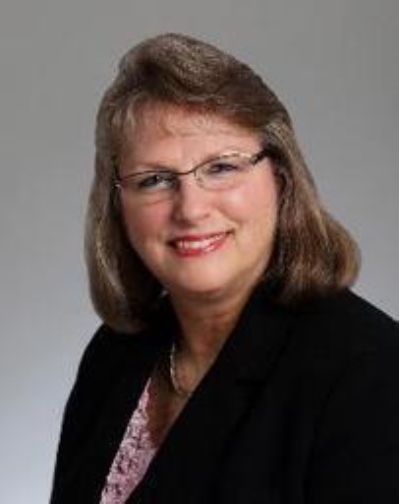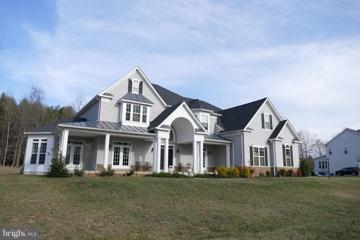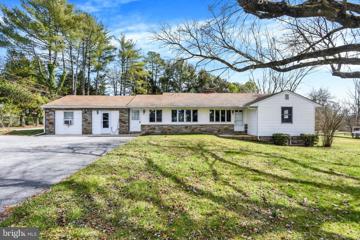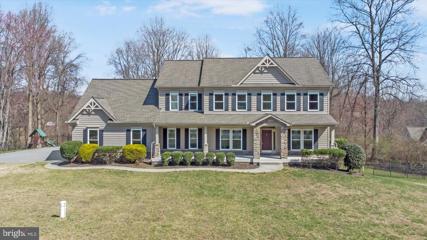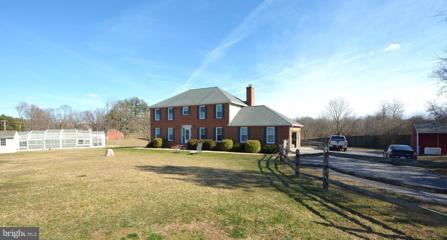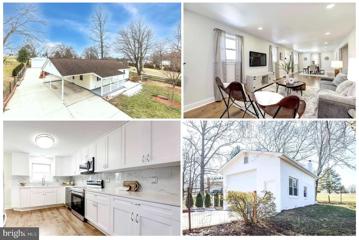 |  |
|
Sykesville MD Real Estate & Homes for SaleWe were unable to find listings in Sykesville, MD
Showing Homes Nearby Sykesville, MD
$2,490,7772204 Messina Court Sykesville, MD 21784
Courtesy: NetRealtyNow.com, LLC, (703) 581-8605
View additional infoLocated on a serene cul-de-sac street in the Morgan Creek area of Morgan Estates. Upon entering, you will be immediately captivated by the grandeur of the vaulted ceilings and central staircase. The foyer is anchored by the grand living room with loads of natural light and a formal dining room. Enjoy a more casual atmosphere in the expansive family/media room, rear yard views of the lush pine trees. The sunlit kitchen is highlighted with loads of cabinetry and workspace, and wonderful family dining room. Encompassing four spacious upstairs bedrooms that include its magnificent primary suite adorned with vaulted ceilings and fabulous private bath space, with two separate vanities, separate soaking tub, an oversized shower and a generously sized walk-in closet. Walk out onto the balcony from your primary suite and enjoy your morning coffee while you view the beautiful nature and a pond in the distance. From the kitchen/dining area, step out and relax in the stunning and ultra-private rear yard, surrounded by mature landscape, tall wooded trees, grassy play area and plenty of space to add a pool. Attached three car garage with massive loft storage area, separate laundry room, sun room, huge finished basement with a bedroom, home theater room, an office, exercise room, just to name a few. Enjoy the premier location within the Eldersburg school district with no HOA dues! This is a rare opportunity you will surely not want to miss!
Courtesy: EXP Realty, LLC, (888) 397-7352
View additional infoThis is a fantastic opportunity for homeowners or investors. Don't miss a chance to own a unique property with incredible potential and THREE income streams if desired. The main house offers a large foyer area, a larger dining room, and an even larger living room with a wood stove. It also has three spacious bedrooms with a full bath, a huge eat-in kitchen, and a separate laundry room. Relax on the side deck or back porch overlooking the .79-acre lot. Next to the main house, you have a newer one-bedroom, one-full-bath apartment/in-law quarters or a potential rental to supplement your mortgage. The second unit features a lovely family room, a spacious bedroom, and a full kitchen with an oven/ range, refrigerator, dishwasher, microwave, and, of course, a full bathroom. Below the main house is another two-bedroom, two-full-bath apartment with plenty of living space and another kitchen. The lower living space needs renovation, but the possibilities are endless. Another source of income or a great space for older children or parents needing assistance and independence. It has two bedrooms, two full bathrooms, a large family room area with a fireplace, and tons of storage with a convenient separate entrance. Extremely convenient to shopping, restaurants, schools, major commuter routes and seconds from Liberty Lake. Schedule today and see the unlimited possibilities for yourself.
Courtesy: VYBE Realty, (410) 220-4648
View additional infoBreathtaking 4BR/3.5BA grand Colonial sits atop a beautifully landscaped yard surrounded by adult trees in the peaceful neighborhood of Derby Farms. Make your way through the neighborhood to the driveway entrance of your new home. The long/wide driveway takes you just outside the three-car garage with a walkway leading to the covered porch boasting stacked stone columns with an entry portoco. Step into an stunning open concept floor plan boasting tons of natural light with gorgeous hardwood flooring throughout. The spacious entry offers a view of almost every living space on the main floor beginning with french glass doors leading to a home office and a large opening into the oversized dining room. Walk through into the heart of the home featuring an amazing kitchen, breakfast room, and spacious family room featuring a gas fireplace with a brick accent wall. The kitchen offers plenty of cabinets, a large walk-in pantry closet, stainless steel appliances including a micro/wall oven combo and gas cooktop, a double sink set into a large island with a raised breakfast bar offering seating and bookcase shelving on either side. Between the kitchen and dining room, on the way to the mud room, is a butler's pantry with a beverage fridge. The mud room gives you access to the three-car garage and features wainscoting with a built-in bench and coat hooks. Pass by the half bath on the way to the stairway leading to the second floor offering a grand primary suite featuring a large walk-in closet, an impressive walk-through closet, and a primary ensuite featuring a large walk-in shower, a soaking tub, and a double sink vanity with a primping station between. The second bedroom is a primary size with a private full bath, third and fourth bedrooms feature a jack-n-jill full bath between them, and the convenience of second floor laundry. The lower level is a blank slate with tons of potential to become additional living space, and features a sliding door to the fenced yard. From the breakfast room step out to a covered deck with steps to the paved patio featuring stone walls and a built-in serving station, ideal when hosting family events. This home is move-in ready and has so much to offer new homeowners. Imagine all this and in close proximity to shopping, restaurants, and commuter routes.
Courtesy: Long & Foster Real Estate, Inc., (410) 795-9600
View additional infoTours end by 7:45pm. Two hours' notice tour request, showtime app. Quality improvements to this house and property since 1998 exceed $328,000 dollars! Property is fully fenced! Please read photo captions for details. The improvements price list is in disclosures. The Four-season Solarium built March 2000 is 27x15 and has two heating & air units. The 13 ft ceiling w/ thermostat ceiling exhaust fans keeps this beautiful room with Italian tile very comfortable. The adjoining cement large patio is 24' x 18 and set up to service a hot tub! The propane heated Gunite pool is open! Built in 2009 it is 32x 16 and 3 ft to 6ft in depth. Indoor to outdoor pool has a built-in PCC2000 in floor Vac System! The Libart retractive pool enclosure 2009 cost $84,000, swimming exercise all year long if you desire. Pool shed 2010. Property is fully fenced ranch rail w/ wire in 1998 & 8ft Privacy fence in 2005 across the back lot line ranch rail. Oak kitchen remodel 2015, granite counter-top, cooktop, 2 Wolf wall ovens, sharp retractive built-in microwave, Fisher Paykel 2 drawer dishwasher. SS fridge 2010, extra fridge in main level laundry room. Washer /Dryer 2017. Architecture shingle roof 2017 & 6" gutters installed! Flooring 2003 to 2005 consisting of Hardwood Brazilian Cherry in Living rm, Hickory in kitchen and main floor family rm, upper-level bedrooms and hallway American Cherry Hardwood. Security system, two zone heat & central air. HVAC 2018 Heat pump. HVAC 2012 oil forced air. Generac Generator Brand new Feb 2024! House has 400-amp electric panel. Propane 1000-Gal tank is owned not rented. Replacement vinyl windows 2014 & 2016. The entry foyer has marble tile, variegated blue & white gray. The Red Utility building is 32 x 28 (Roof 2017). Red 13 x9 mower shed (roof 2017) sits near the paved parking pad that will accommodate 5 vehicles. The side entry 2 car garage has auto opener & exterior code pad. Basement unfinished with some indoor/outdoor carpet. Basement does have heat, air conditioning & a slop sink. Basement walk out stairs on left side of house. Bring your paint colors and make this well cared for home your own palette creation and design.
Courtesy: Samson Properties, (443) 542-2251
View additional info**No More Waiting!! Top-to-bottom full renovation presents this gorgeous 5 Bedroom, 4 Full-Bath ranch-style home in Sykesville. Throughout modern elegance and thoughtful design rested on a purposeful home with a blend of space, comfort, and sophistication. ** Step inside to discover a spacious living area adorned with sleek hardwood floors and abundant natural light filtering through the windows. The open-concept layout effortlessly connects the living room to a dining area or it fits as another family space as well. ** The heart of the home lies in the gourmet kitchen, boasting brand new stainless steel appliances and quartz countertops.. It connects to an external door makes it perfect for outdoor cookout occasions, allowing you to seamlessly transition from indoor cooking to al fresco dining. ** The main level features four(4) generously sized bedrooms, two of which boast ensuite bathrooms, offering privacy and convenience for residents and visitors alike. Additionally, a door from the primary suite provides direct access to the outdoor space, allowing for a private retreat amidst the beauty of the backyard. ** Venture downstairs to discover a fully finished basement, offering additional living space and endless possibilities. Here, you'll find another bedroom with an ensuite bathroom, perfect for accommodating guests or providing a private retreat for family members. ** OHH WAIT! did I mention the GARAGE yet? This property boasts a detached, oversized garage, providing space for parking (in addition to the carport and driveway), storing recreational equipment, or pursuing hobbies. Great addition to level lot backing to trees and open land. ** With the sought-after LOCATION and all new renovation, including updated plumbing, electrical, roofing, HVAC systems, AND.. full set of wired security camera with NVR.. electric car charger.., this home offers modern comfort and peace of mind. *** You don't want to miss it !! *** Be sure to check out the floor plan and 3D Tour with photos later. Come and see and .. Welcome home! How may I help you?Get property information, schedule a showing or find an agent |
|||||||||||||||||||||||||||||||||||||||||||||||||||||||||||||||||
|
|
|
|
|||
 |
Copyright © Metropolitan Regional Information Systems, Inc.
