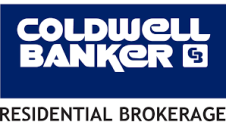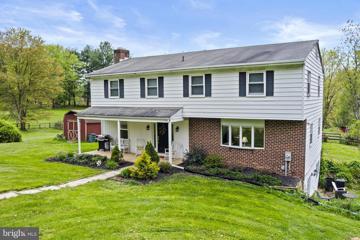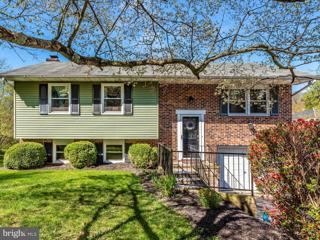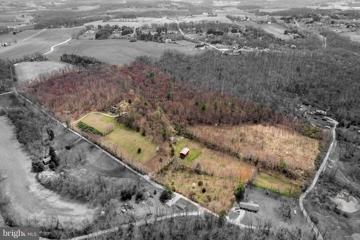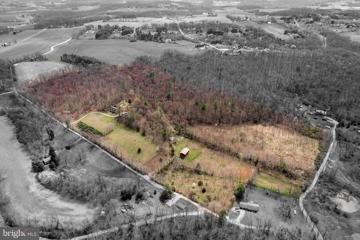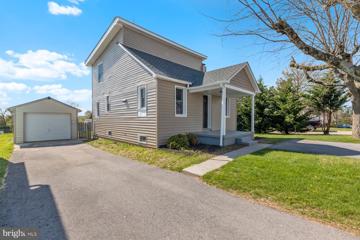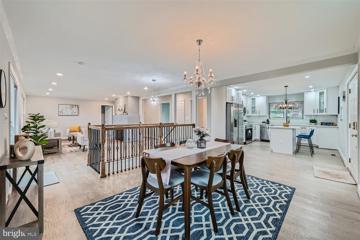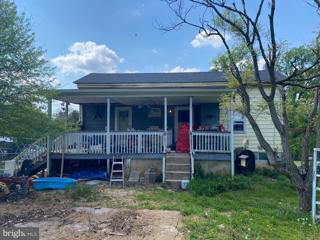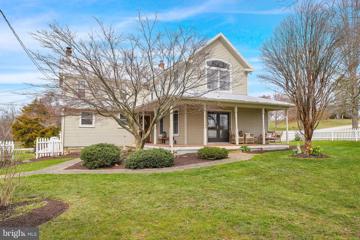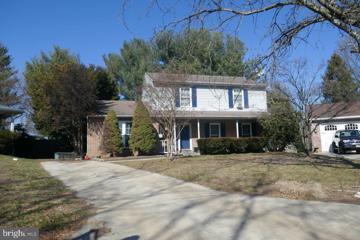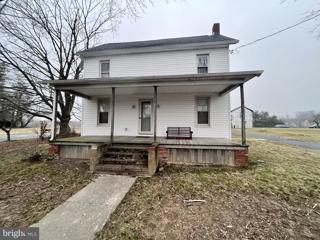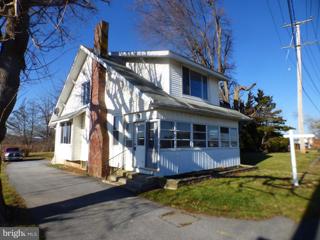 |  |
|
Hampstead MD Real Estate & Homes for Sale11 Properties Found
The median home value in Hampstead, MD is $354,000.
This is
lower than
the county median home value of $380,000.
The national median home value is $308,980.
The average price of homes sold in Hampstead, MD is $354,000.
Approximately 79% of Hampstead homes are owned,
compared to 18% rented, while
3% are vacant.
Hampstead real estate listings include condos, townhomes, and single family homes for sale.
Commercial properties are also available.
If you like to see a property, contact Hampstead real estate agent to arrange a tour
today!
1–11 of 11 properties displayed
Refine Property Search
Page 1 of 1 Prev | Next
Courtesy: Cummings & Co. Realtors, (410) 823-0033
View additional infoYour Peaceful Oasis awaits in the Hereford zone area of Hampstead. This well-appointed home has so many recent Upgrades Starting with a gorgeous Kitchen w a huge Quartz topped Island, beautiful White Soft Close Cabinetry and Stainless appliances. There is also a Pantry for storage needs. Sliders off of Kitchen lead to your rear yard and nearly 9 acres of land. The half Bath on Main has been renovated w a beautiful vanity. There is a Laundry/Mudroom on the Main level as well as a Formal Living room and a Den with a warming fireplace. Beautifully refinished Hardwood flooring throughout Main and Upper Levels. The Upper Level boasts 5 bedrooms and 2 Full Baths. The Primary Suite is spacious with a beautifully Updated Bath and a separate attached bonus room which would make a great Home office, Yoga room, or a Spacious Closet. 4 more nicely sized Bedrooms on Upper level and a 2nd beautiful Bath. All windows have been replaced as well as new Central AC in 2023 and water heater and a Furnace replaced approx 5 years ago. The lower level is a great space which could be used for multi-generational living as it has a full bath and a Kitchenette. New Flooring is being installed in Finished area. Outdoors you'll find space for Horses, Chickens , Gardens and many hobbies or to just enjoy Nature. Owners currently have Chickens and a pair of Alpacas. A new Run in shed was just bought in 2023 for the Alpacas. There is a 5 Stall barn w Electric and a hand pump water source, which needs work but could be made sound. Bring your vision and make this your wonderful new Home.
Courtesy: Long & Foster Real Estate, Inc.
View additional infoThis charming 3 bedroom, 2 full bath, Split Foyer home boasts a spacious open-concept kitchen, dining and living room. Perfect for family gatherings. The kitchen features stainless steel appliances. Natural light floods the living room through the large front window, while the deck offers a private, serene spot for your morning coffee, while taking in the beauty and sounds of nature. The primary bedroom offers a stunning ceramic tile walk-in shower and a nice size closet with a trendy barn door. There are 2 other sizable bedrooms and full bath to round out the main living level. Downstairs you will find, a cozy family room with a woodstove, (nifty vent in ceiling to allow for upper level heating) and a bar area, ideal for entertaining or snuggling up on chilly winter nights! There is additional storage in the laundry room, and access to the attached single car garage, which could easily be converted into additional living space. The detached 2 car garage is ideal for a car enthusiast or would make a great man-cave! All this nestled on over a 1 acre lot and is move in ready! Schedule your showing today...it won't last long! $798,0003195 Shamer Lane Hampstead, MD 21074
Courtesy: RE/MAX Solutions
View additional infoWelcome to Tranquil Cape Cod Living on 40 Acres! Nestled amidst the serene landscapes of 40 acres, this captivating Cape Cod home offers the perfect blend of rustic charm and modern comfort. Surrounded by lush trees and expansive fields, this property presents a rare opportunity for those seeking a peaceful retreat away from the hustle and bustle of city life. Step into a world of timeless elegance with this classic Cape Cod design, featuring charming sloping rooflines, dormer windows, and a welcoming front porch that exudes warmth and hospitality. Inside the home you'll discover a well-appointed interior boasting ample natural light, hardwood floors, and an open layout that effortlessly flows from room to room. The cozy living room with a woodstove provides the perfect setting for gatherings with family and friends, while the open kitchen is a chef's dream, with Corian countertops, and a center island for culinary creations. Retreat to the comfort of the spacious bedrooms, including a luxurious master suite complete with an ensuite bathroom and walk-in closet, offering a peaceful sanctuary for rest and relaxation. You will also find a 2nd bedroom with an ensuite bathroom and walk-in closet along with a main floor bedroom with a half bath connected to it. Step outside and immerse yourself in the beauty of nature. The expansive grounds feature mature trees, manicured gardens, and picturesque views at every turn. Whether you're enjoying a morning cup of coffee on the porch, hosting al fresco dinners on the patio, or exploring the vast acreage, this property offers endless opportunities for outdoor enjoyment. We won't stop there, equestrian enthusiasts will appreciate the convenience of the barn with four stalls, perfect for housing horses or other livestock. With ample storage space and a versatile layout, this barn presents endless possibilities for hobbyists and animal lovers alike. Don't miss your chance to experience the quintessential Cape Cod lifestyle on 40 acres of pure paradise. Schedule your private tour today! Home is in CRP (Conservation Reserve Program) until 2029 but you will get paid for it yearly. Property is in land preservation, you can NOT build another dwelling on this property, sorry. Enter off of Houcksville Rd only! $798,0003195 Shamer Lane Hampstead, MD 21074
Courtesy: RE/MAX Solutions
View additional infoWelcome to Tranquil Cape Cod Living on 40 Acres! Nestled amidst the serene landscapes of 40 acres, this captivating Cape Cod home offers the perfect blend of rustic charm and modern comfort. Surrounded by lush trees and expansive fields, this property presents a rare opportunity for those seeking a peaceful retreat away from the hustle and bustle of city life. Step into a world of timeless elegance with this classic Cape Cod design, featuring charming sloping rooflines, dormer windows, and a welcoming front porch that exudes warmth and hospitality. Inside the home you'll discover a well-appointed interior boasting ample natural light, hardwood floors, and an open layout that effortlessly flows from room to room. The cozy living room with a woodstove provides the perfect setting for gatherings with family and friends, while the open kitchen is a chef's dream, with Corian countertops, and a center island for culinary creations. Retreat to the comfort of the spacious bedrooms, including a luxurious master suite complete with an ensuite bathroom and walk-in closet, offering a peaceful sanctuary for rest and relaxation. You will also find a 2nd bedroom with an ensuite bathroom and walk-in closet along with a main floor bedroom with a half bath connected to it. Step outside and immerse yourself in the beauty of nature. The expansive grounds feature mature trees, manicured gardens, and picturesque views at every turn. Whether you're enjoying a morning cup of coffee on the porch, hosting al fresco dinners on the patio, or exploring the vast acreage, this property offers endless opportunities for outdoor enjoyment. We won't stop there, equestrian enthusiasts will appreciate the convenience of the barn with four stalls, perfect for housing horses or other livestock. With ample storage space and a versatile layout, this barn presents endless possibilities for hobbyists and animal lovers alike. Don't miss your chance to experience the quintessential Cape Cod lifestyle on 40 acres of pure paradise. Schedule your private tour today! Home is in CRP (Conservation Reserve Program) until 2029 but you will get paid for it yearly. Property is in land preservation, you can NOT build another dwelling on this property, sorry. Enter off of Houcksville Rd $390,0001330 West Street Hampstead, MD 21074
Courtesy: Exit Results Realty, (410) 705-6295
View additional infoRenovated 3 bed / 2 full bath colonial on a large level lot with detached garage and fully finished basement! This wonderful home offers new luxury vinyl flooring, fresh paint, new carpet in the bedrooms, recessed lighting, baths with high end finishes, a brand new roof, new HVAC system and gourmet kitchen with SS appliances/granite countertops/kitchen island/titled backsplash! All you need to do is move in and relax.
Courtesy: Coldwell Banker Realty, [email protected]
View additional infoWelcome to this beautifully updated rancher that seamlessly blends modern comfort with classic charm and is nestled in a quaint cul-de-sac. As you step inside, the first thing you notice is the stunning luxury hardwood flooring on the main & luxury vinyl planks on lower levels providing the perfect blend of style and durability. The kitchen has been transformed to include all-new appliances gorgeous new countertops and updated cabinets. Fresh paint in a neutral palette brightens up every room creating an inviting atmosphere. The new light fixtures add a touch of modern elegance, while the new hardware throughout the home enhances both appearance and functionality. The main level bathrooms received a tasteful makeover complete with a new pedestal sink, hot tube, mirrors, and light fixtures. The finished basement showcases a spacious rec room with a fireplace and walkout level to the side yard; bedroom & full bath. The exterior offers almost new roof & gutters, brand new driveway & new landscaping plus the new deck and overlooks the side yard offering the perfect spot for outdoor dining and entertaining. This amazing rancher offers a convenient location in the heart of Hamstead. Welcome home!
Courtesy: Providence Group
View additional infoInvestor alert! This house was a single family, but they removed the staircase making the lower level a separate 3BR unit. The main level is a 2BR/1BA with LR, KT and laundry. There is a covered porch. The lower unit is a 3BR/1BA with LR, KT, DR and deck. It could be restored into one large single family house by installing the staircase. There is an additional 1BR/1BA in-law apt (fully permitted) with a LR, KT and laundry. The property has a 1,200 sq. ft (30'x40') workshop/garage with concrete floor and office area previously used for their bus company maintenance/office. It also has a 2 car garage with gravel floor and another 1 car garage (12'x30') plus several sheds. There is a parking area for five cars and the acreage goes beyond the garage/workshop to the tree line and turns left. This needs a complete renovation and is sold AS IS, but if you can look past the clutter and repairs it has a ton of potential. Likely a cash or hard money purchase. Open House: Saturday, 4/27 2:00-3:30PM
Courtesy: Coldwell Banker Realty, [email protected]
View additional info***OPEN HOUSE***Sat, Apr 27 2:00 PM - 3:30 PM *** Welcome to 4207 Beckleysville Road, a thoughtfully remodeled 4-bedroom, 2.5-bathroom residence nestled in the heart of Northern Baltimore County (Herford Zone). This charming home is situated on a sprawling, 2.6-acre picturesque flat lot that offers an abundance of privacy while maintaining the convenience of a prime location. Built in 1926, this meticulously renovated farmhouse seamlessly blends the charm of yesteryears with modern conveniences, offering a truly unique living experience. Enter from the covered porch into a spacious dining area with original hardwood flooring and a 1926 built-in cabinet. Continue into your new kitchen featuring original white pine flooring, quartz countertops, huge farm sink, herringbone tile work, hand-made floating shelving, stainless appliances, and a spacious center island with under counter microwave, drawer and space for seating. The first floor also includes a powder room, mudroom with built-ins, office/study with custom cabinetry an inviting bright family room boasting a large propane fire place. Continuing to the second floor you'll find the primary bedroom suite, and a bright updated bathroom featuring ample linen space. Three additional bedrooms are on the second level, as well as a family hall bath. The entire second floor boasts a mix of original hardwood floors and reclaimed hardwood floors. An unfinished lower level provides additional storage space, laundry hook ups, and an outside access for larger items. You'll find several exterior buildings to house those 4-H projects. This home exudes warmth and invites you to bask in the natural light, while the traditional layout showcases the beauty of simple and gracious living for memorable gatherings. Whether you're savoring quiet moments on the front porch swing or hosting lively gatherings in the expansive backyard, this property offers endless opportunities for enjoyment and relaxation. Noteworthy features of this residence include the new kitchen and updated baths, wrap-around back porch, newer Heat Pumps and Furnace, 12 newer Windows, newer gutters. Minutes to Towson, Westminster, Owings Mills, Downtown Baltimore parks and more. Move right in and make this your new country oasis!
Courtesy: Northrop Realty, (410) 531-0321
View additional infoAUCTION! Do not email or fax any offers. No financed offers/bids. Property is being sold occupied with any and all occupants in AS IS/WHERE IS condition. Neither the seller nor the listing broker can verify the existence of any lease agreement, either written or verbal, nor any rental amount being paid, due or owing. Please DO NOT disturb the occupants. Access for inspections or other purposes is NOT available. Buyer is assuming ALL responsibility for any necessary eviction action. All bids/offers must be submitted online during auction period. The sale will be subject to a 5% buyers premium pursuant to the Auction Terms & Conditions (minimums may apply). All auction bids will be processed subject to seller approval. Sold as-is. No for sale sign. Contact with occupants is prohibited. Property information provided is estimated and not guaranteed (this includes bedroom/bathroom count). Ground rent may exist and buyer to verify. BIDDING STARTS ON APRIL 29 AND ENDS ON MAY 1.
Courtesy: Exit Results Realty, (410) 705-6295
View additional infoGreat opportunity for someone to take this to the finish line. This mostly renovated 4 bed /2 full bath colonial has all new plumbing & electric, new architectural shingled roof, newer double pane windows, new septic line, new siding and all new HVAC ductwork with a new 90% efficiency gas furnace w/air conditioning. The first floor offers a large family room, laundry w/mudroom, full bathroom & private den/4th bedroom. Upstairs you will find 3 spacious rooms, a full bath & walk up stairs to a full attic for storage. On the exterior there is a large flat yard, front porch and huge 63x25 garage with separate heating and 2nd story storage room! All the drywall has been purchased & will convey along with the white shaker kitchen cabinets that were purchased.
Courtesy: Long & Foster Real Estate, Inc.
View additional infoIdeal Investment with Tons of Potential. Perch on the covered rear deck or the enclosed front porch and enjoy the pastoral views after you renovate the home to your liking â or use the land for: feed or grain sales and/or storage, communications tower, facility for dispensing of medical cannabis, professional or business office, indoor processing of medical cannabis, printing shop, contractorâs equipment storage yard â check out the zoning uses for I1 (Industrial 1). This property has so much potential! Come take a look and decide what will work best for you.
Refine Property Search
Page 1 of 1 Prev | Next
1–11 of 11 properties displayed
How may I help you?Get property information, schedule a showing or find an agent |
|||||||||||||||||||||||||||||||||||||||||||||||||||||||||||||||||
|
|
|
|
|||
 |
Copyright © Metropolitan Regional Information Systems, Inc.
