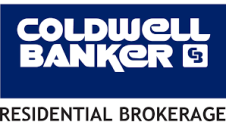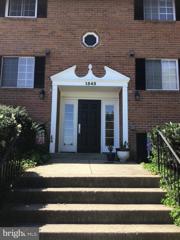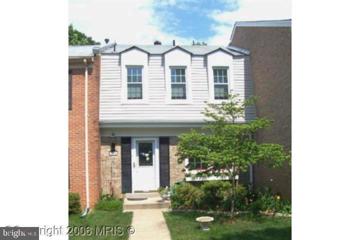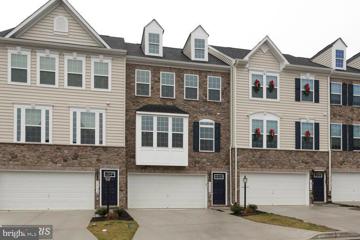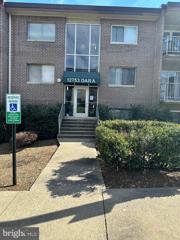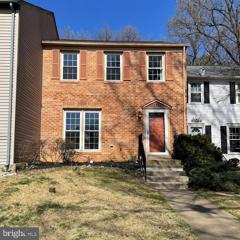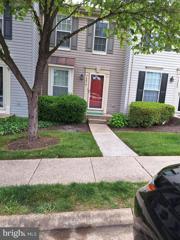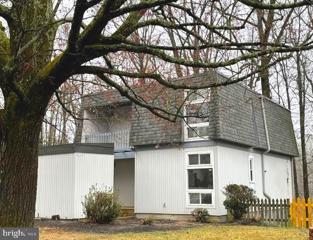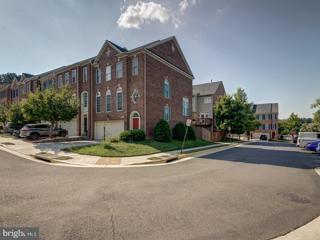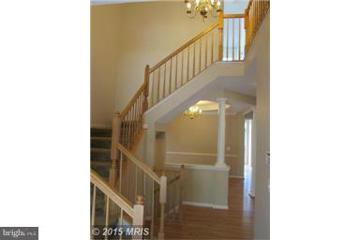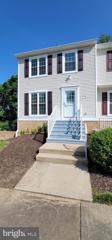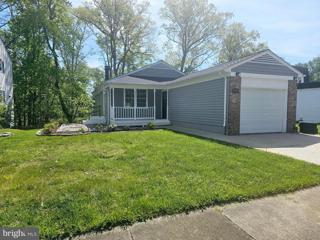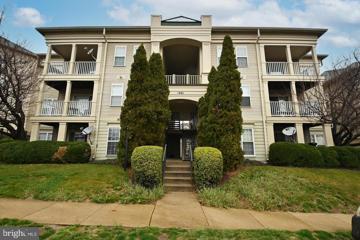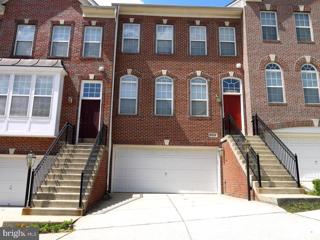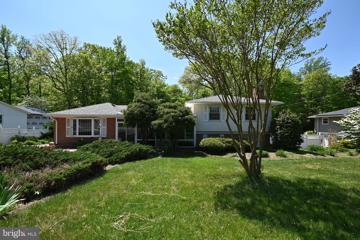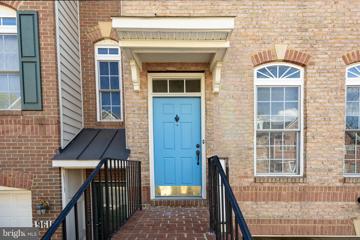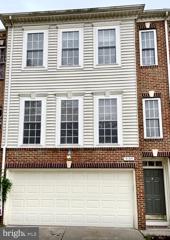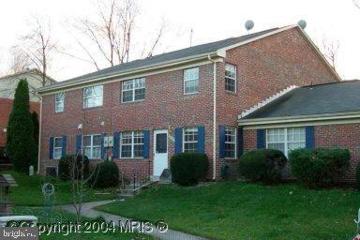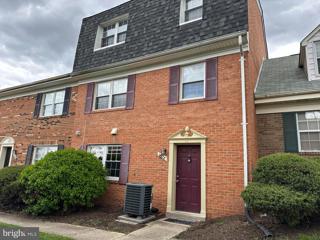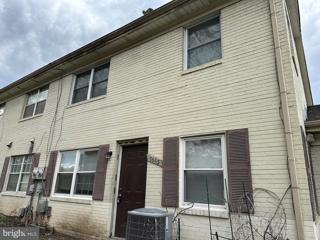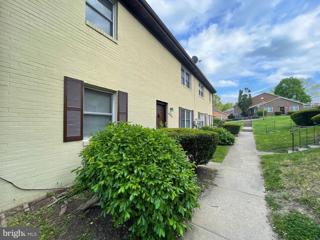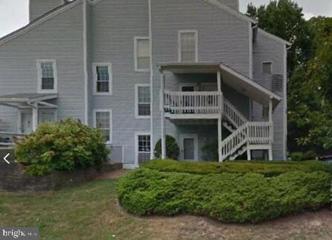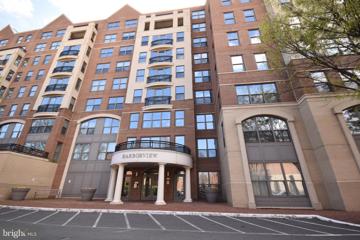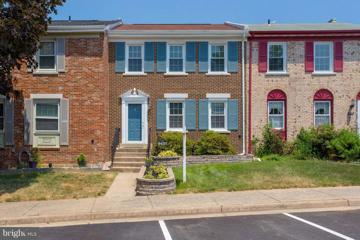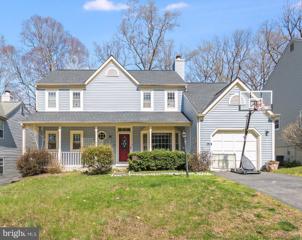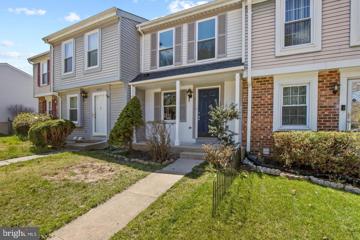 |  |
|
Occoquan VA Real Estate & Homes for Rent
The median home value in Occoquan, VA is $574,870.
This is
higher than
the county median home value of $455,000.
The national median home value is $308,980.
The average price of homes sold in Occoquan, VA is $574,870.
Approximately 52% of Occoquan homes are owned,
compared to 41% rented, while
8% are vacant.
Occoquan real estate listings include condos, townhomes, and single family homes for sale.
Commercial properties are also available.
If you like to see a property, contact Occoquan real estate agent to arrange a tour
today! We were unable to find listings in Occoquan, VA
Showing Homes Nearby Occoquan, VA
Courtesy: Weichert, REALTORS, (703) 888-5150
View additional infoWonderful 1 bedroom, 1 full bath located walking distance to Occoquan! Newly painted & new carpet throughout! Washer/dryer in unit and plenty of open parking in the community. The unit is a very spacious 1 bedroom with a galley kitchen and separate breakfast/dining area. A full bath with a tub/shower and plenty of closet space! Quaint community with an outdoor pool! Close to I-95, Rt.1, Rte.123, commuter lot, and shopping! Please see docs for application guidelines.
Courtesy: Dynasty Realty, LLC, (703) 930-4007
View additional infoTH IN SOUGHT AFTER LAKE RIDGE C OMMUNITY, kitchen w/ SS appliances, granite counters, eat-in kitchen, HW floors, energy eff. windows, updated baths, sunken living room, updated lighting, 4th ROOM/office & rec room in basement. backyard perfect for entertaining! New deck off living room and a brick patio off basement.
Courtesy: Sareen Realty, Inc.
View additional info
Courtesy: Prince William Realty Inc.
View additional infoReady To Move in, Location Location !! The beauty of old Town Occoquan offering a one bedroom, one bath, kitchen, living area leading to balcony to enjoy a cup of coffee in fresh air. This apartment offering all utilities included Electricity, Gas, Water, Sewerage, Trash Removal, TV Cable, Ac, Heat, Common area maintenance, snow removal, Tenant will pay $535 monthly condo fee with freedom of use everything. Community swimming Pool, 2 Parking permits, Minutes Away From Route 123, I-95, Route 1, Commuter Lot, VRE Train station, Shopping, Dinning, Schools, Potomac mill mall, Sentara Hospital, Kieser, and many more to list. Don't miss this opprtunity it won't stay long.
Courtesy: KW Metro Center, (703) 224-6000
View additional info***NEW RENTAL PRICE $2900/MONTH + accepting pets: dogs only. Now's the time to make this your home. *** Beautifully updated and refreshed townhome in sought-after Woodbridge community. 3 spacious bedrooms + 1 additional bedroom/flex room, 2 full bathrooms + 2 half baths, plus deck off kitchen, fully finished lower level Rec Room with fireplace, and a basement laundry + 3 parking spaces makes this home perfect for you! Pristine condition: Refreshed Kitchen (2023-24), Refreshed full bathrooms (2024), New Vinyl Flooring and new carpeting throughout (2024), Entire interior repainted (2024); Backyard cleaned up and landscaped (2024); 2 assigned parking spaces 1928 + 1 additional visitor parking pass convey; Tennis & basketball courts +tot lots are 1 block away. Woodbridge High School pyramid. Prince William County schools and services. Lease min. 12 months - 24 months w/option to renew; min. annual combined household income of $135,000/year to qualify; Min credit score is 680; max. 2 combined incomes to qualify; Max. capacity is 4 humans; maximum 2 cars. YES Pets: Dogs only, breed, weight restrictions; $350 refundable pet deposit per pet + $25 pet monthly rent; NO Smoking of any kind permitted in/around the property. Apply online via RentRisk link: $60 non-refundable application fee per adult 18 yo+. Local landlord self-managing the property. Landlord reserves the right to final decision on any application. Book all showings online; all showings done by appointment or contact alternate agent for showing appointments or questions. Don't miss out!
Courtesy: Mid Atlantic Real Estate Professionals, LLC., 7036069055
View additional infoSPRING IS NOW OFFICALLY HERE, AND SO IS THIS CHARMING FURNISHED HOME WHICH IS NESTLED IN A GREAT OPTIMAL LOCATION. ALL YOU WILL NEED IS YOUR SUITCASE. COMPLETLY UPDATED HOME STARTING FROM THE FRONT ENTRANCE, THEN FLOWS THROUGHOUT THE ENTIRE UNIT. IMMACULATE GLEAMING HARDWOOD FLOORS ON BOTH LEVELS AND STAIRS. BEAUTIFUL FRESHLY PAINTED WALLS, THROUGHOUT, LIGHT AND BRIGHT KITCHEN WITH STREAMS OF NATURAL SUNLIGHT, UPGRADED KITCHEN CABINETS, STAINLESS STEEL APPLIANCES, BUILT-IN MICROWAVE, GREAT SIZE DECK OFF OF KITCHEN FOR FAMILY COOKOUTS. UPPER LEVEL HAS LARGE PRIMARY BEDROOM WITH DOUBLE CLOSETS AND QUEEN SIZE BED. SECOND BEDROOM IS EQUIPPED WITH A MURPHYS BED. UNIQUE AND STUNNING FULL BATHROOM WITH DOUBLE ENTRY AND ALL SPOTLESS MODERN FIXTURES. LOWER-LEVEL LAUNDRY ROOM HAS FULL SIZE WASHER AND DRYER. GREAT SCHOOLS, RESTURANTS, SHOPPING CENTERS, ENTERTAINMENT AND QUAINT OCCOQUAN TOWN ALL CLOSE BY. COMMUTER BUS STOP 1 BLOCK AWAY, SEVERAL COMMUTER LOTS TO CHOOSE FROM, QUICK ACCESS TO I95 & RT. 123, VRE, AIRPORT AND MILITARY BASES.
Courtesy: M.O. Wilson Properties, (703) 878-0000
View additional infoLovely modern home with lots of natural sunlight, wooded lot that backs to a natural area. Stainless steel appliances in the kitchen. Spacious deck can be accessed from living room area on first floor. Finished lower level with walk out. 3 full bathrooms, 3 bedrooms in the upper floor and the office in the basement can be used as a guest bedroom. Lots of storage. Additional deck off of Master bedroom. Fenced in back yard and walking distance to Tackett's Mill THIS PROPERTY HAS NO WASHER OR DRYER
Courtesy: Fairfax Realty Select, 7035858660
View additional infoFully furnished. or unfurnished Short term or one year fully Furnished 4 bedrooms. Â3.5 bath. Â3-level End unit townhouse with 2 car garage. located in thought after Lorton Valley. ÂClose to VRE, Bus stop in front of the house. Shopping Centre around the corner. Amazon fresh store. 2 minutes to 95 exit. back to the common area. This home was the community model home.ÂÂ Gourmet kitchen, Breakfast knock, ÂWood floors in the living and dining room. Â2 laundry rooms. 2 master suites. Refreshment bar in the basement. Â Deck and patio, Fenced yard. furnished monthly rent of $5000.
Courtesy: Homes By Owner, Inc.
View additional infoElegant 5Br, 3.5Ba home ready for new tenants. Mother-in-law, au pair suite with separate entrance, bedroom and full bath. Also has refrigerator, microwave, sink, granite counter tops, cabinets. Also has separate washer/dryer. House has 2 sets of washer/dryer one on main level and one in basement. Formal DR & LR, spacious FR w/gas FP off gourmet KIT w/SS appliances, granite counters & island. Master suite w/tray ceiling, walk-in closets & Master Bath. Good size BDRMS. Fin walkout basement w/bedroom, sitting room, full bath and den, Hardwood on main level. Community has clubhouse, pool and tennis. Oversized deck. Do not go by the property. Property is occupied by current tenants. No cats, small dog only case by case.
Courtesy: Castle Property Management, (703) 652-9040
View additional info2 Level end unit townhouse: 3 Bedroom, 1.5 Bathrooms. Hardwood on main level. Reserved parking. Great location.
Courtesy: Classic Realty, Ltd., 7036371400
View additional infoBeautiful & Spacious!! Home is Located in Sought After Lake Ridge. 2 LvL 4 Bedrooms plus an extra room that can be a bedroom or Office. 3 Full bathrooms. Harwood Floors, Marble countertop, Stainless Steel appliances, Access from the primary Bedroom to the Deck and enjoy the privacy of the backyard. Front Porch,1 CAR GARAGE. Just a short Walk to Antietam Elementary. Lake Ridge Amenities include access to 5 pools, Fantasy Playground, Tennis, Basketball, baseball, soccer, Volleyball courts. walking paths. Next to shopping and restaurants, Lake Ridge Parks Golf & Marina. Close to I95, Ft Belvoir, Quantico, Pentagon, Commuters lot, Old Town Occoquan, Potomac Mills & Hospitals. Move in Ready!
Courtesy: Premiere Realty LLC
View additional infoVery clean Ready to move in beautiful updated 2 bedrooms 2 bathrooms apartment in a nice neighborhood, living area leads to nice size of patio / porch, dining area, quartz counter top in kitchen with new stainless steel appliances fridge dishwasher microwave gas stove, new washer and dryer,, minutes away from i-95, route 1, commuter lot, most major stores, restaurants, shopping at Potomac mill mall, sentara hospital, kaiser hospital facility, schools and much more to list, don't miss to live in a great place. one assigned and plenty of unmarked parking. water, trash and monthly condo fee $348 included in rent, quick response on your inquiries, $45 application fee.
Courtesy: U.S. Realty Group, LLC, 571-344-4100
View additional infoLuxury townhouse close to I-95 and Route 1. Near the shopping center, grocery market, Amazon Fresh, and Lidl. 15 minutes to Fort Belvoir.
Courtesy: Samson Properties, (703) 378-8810
View additional infoWelcome to your dream home at 10612 Anita Drive, nestled in the highly sought-after community of Harbor View. This stunning 5-bedroom, 3.5-bathroom split-level residence offers the perfect blend of luxury, comfort, and natural beauty. Step inside and be greeted by an updated kitchen boasting a dazzling quartz countertop that glistens in the sunlight, adding a touch of elegance to your culinary adventures. With stainless steel appliances and ample counter space, cooking becomes a joyous affair. The gleaming hardwood floors throughout the main and upper levels add warmth and sophistication to every room. But the true gem of this property lies outdoors, where a premium lot backs up to 140 acres of picturesque parkland at Old Colchester Park and Preserve. Imagine waking up to the tranquil sights and sounds of nature right in your backyard, offering a serene retreat from the hustle and bustle of everyday life. Entertain friends and family in style with your very own in-ground 8-foot saltwater pool, perfect for refreshing dips on sunny days, and unwind in the working sauna for the ultimate relaxation experience. The two-car garage provides convenient storage for your vehicles, while the fully fenced backyard ensures privacy and security for all. Twice a year (Spring & Fall), the neighborhood has big parties in the neighborhood marine with live bands (rock & roll in the spring and country in the fall). There is a playground and moon bounces are brought in for the parties. In the fall, there is a big bond fire. Folks can fish off the docks or ramp. Plus you are close to Giles Run, Pohick Bay Park and Golf Course, Mason Neck State Park, and Pirates Cove Waterpark. Conveniently located in Lorton, this home offers easy access to Fort Belvoir, Rt 1, I-95, VRE, and major commuter routes, making commuting a breeze. With schools, parks, pools, trails, and an abundance of outdoor activities nearby, there's never a dull moment. Welcome home to Harbor View â where every day feels like a vacation. Landlord prefers a minimum of a 2 year lease. Dogs are welcome. Size restriction. Open House: Saturday, 5/4 1:00-3:00PM
Courtesy: McEnearney Associates, Inc.
View additional infoLocated in the sought after Lorton Station Community, this three level three level townhome is available for rent! Boasting 3 bedrooms, 2.5 bathrooms, a two-car garage, a deck, and backyard patio, this property offers an abundance of space for comfortable living and entertaining guests. Enter from the second floor front door or through the lower level garage, finding spacious floor plans on both levels. The lower level includes a flex/bonus room that can serve as an office space or an additional recreational area. The second level connects living room and dining room, with open access to the kitchen where you can enjoy breakfast on the deck. The dishwasher and sink have been upgraded and a new gas stove/oven is to be installed. The three bedrooms with vaulted ceilings can be found upstairs a long with the laundry room for convenience. The primary bathroom contains a large soaking tub along with a shower and a private water closet. The active and social housing association provides a community pool, basketball court, tennis court, a long with a number of playgrounds located throughout the community. Within walking distance of the Lorton Amazon Fresh and a number of delicious restaurants, further added convenience is found in the property's proximity to the Lorton Station VRE and the major transportation routes, I-95, and Route 1. If interested in viewing or applying please call listing agent.
Courtesy: First Decision Realty LLC
View additional infoThis Lovely 3 bedroom, 3 full and 1 half bath town home offers a bright and open floor plan with lots of windows and is perfect for entertaining. The living room and dining room flow seamlessly into one another, leading to the eat-in kitchen, which has tons of cabinet space, wood floors, an adjacent breakfast area, huge eat-in kitchen with island and a door leading out to the deck. The upper level of the home has a sizeable master bedroom with attached private bath, including dual sink vanity, tub, and a separate glass enclosed shower.This home is conveniently located within a few miles of Meadowood, Laurel Hill, and Fountainhead Regional Park, providing various options for hiking, jogging, or cycling. Additionally, this home is conveniently located within a few miles of VA Rail Express (Lorton VRE), Springfield Metro and Shopping Mall, Ft. Belvoir, Pentagon, Quantico. Students attend Laurel Hill Elementary, and the South County Middle and High Schools Property is occupied by tenants. No cats, small dog only case by case.Available for lease on 06/10/24.
Courtesy: Libra Realty, LLC
View additional infoOpen House Sunday April 28, 11AM-12PM. Lovely 2 bed 1.5 bath townhome in Lorton. Main level has kitchen, dining room and spacious living room and a powder room. Upstairs has a full bath, two spacious bedrooms with walk in closets. Freshly painted, beautiful new luxury vinyl plank flooring throughout. Landlord pays HOA fees cover exterior maintenance, trash and water/sewer. Conveniently located off of route 1 and minutes to 95.
Courtesy: Richey Real Estate Services
View additional infoThis 3 bed, 2 bath townhome features an upgraded kitchen with stainless steel appliances and ample storage, complemented by new flooring throughout. In-unit laundry adds convenience, while the layout connects the living spaces. Situated in the Highlands neighborhood, this residence offers both comfort and accessibility, making it an ideal choice for modern living.
Courtesy: Richey Real Estate Services
View additional infoWelcome to this cozy 2-bedroom, 1-bathroom townhome nestled in a serene neighborhood in Lorton, VA. Featuring a functional layout with ample natural light, this home offers comfortable living spaces and convenient amenities. Enjoy nearby shopping, dining, and recreational options, making it an ideal place to call home.
Courtesy: Richey Real Estate Services
View additional infoWelcome to this inviting 3-bedroom, 2-bathroom townhome tucked away in a tranquil neighborhood in Lorton, VA. Boasting a practical layout flooded with natural light, this residence offers spacious living areas and essential amenities. Enjoy the convenience of nearby shopping, dining, and recreational facilities, making it the perfect place to settle down in Lorton, VA.
Courtesy: HomeServices Property Management, (540) 659-3201
View additional infoQuiet garden setting. Two bedroom , two full bathroom condo. Open floor plan with eat-in kitchen, fireplace, utility room with washer and dryer. Convenient for shopping, commuting and restaurants
Courtesy: Long & Foster, (703) 257-2118
View additional infoWelcome home to 485 Harbor Side St Unit 604 located in Belmont Bay with views of the water! This 2 bedroom, 2 bathroom Condo offers over 2500 square feet. It is located on the 6th floor of an Elevator building and has Garage parking for one car. Building amenities include a Pool, Fitness Center, and Club Room. The unit was just recently remodeled to include LVP flooring throughout - you will need to use area rugs in 75% of the space. Other updates include fresh paint, new slow closing cabinets, modern quartz counters and stainless steel appliances including a built-in microwave, an induction oven, dishwasher and French Door refrigerator with water and ice dispenser. The open floor plan includes a bonus room that can double as a home Office. There is a Sitting Area off the Dining Area that opens to a small balcony. In the Living Room there is an electric fireplace with new built-in cabinets. The front facing bedrooms are on opposite ends of the unit and the Primary Suite features two walk-in closets and an enormous attached Bathroom that includes a shower with glass surround and a jetted soak tub as well as two separate vanities. The second Bedroom has a good size closet and great views. Full, hall, bathroom features an updated vanity and shower/tub with tile surround. Updated Laundry Room includes a new Washer and Dryer plus shelving and cabinetry. The owner pays the condo fee which includes water, sewer and trash. The tenant is responsible for Electric and Internet (Comcast and Verizon available in the building). All tenants must have excellent credit. Pets are considered on a case by case basis. The condo association charges a $500 move-in fee as well as a $500 move-in/elevator deposit. Those are both payable to the condo association. Move-ins have to be scheduled with the on-site property manager at least 10 days in advance of the move and moves can only occur during the hours of 8 AM- 4 PM, Monday -Friday.
Courtesy: Samson Properties, (703) 378-8810
View additional infoTHIS SPACIOUS 3-LVL, 3 Bedrooms, 2 Full Baths, and 2Half Bath townhouse in WILLIAMSBURG SQUARE Community.. is close to VRE, 1-95, Amtrak, Pohick Bay Regional Park, and 3 mi. to Ft Belvoir. Please apply online.
Courtesy: Coldwell Banker Elite
View additional infoWelcome to your dream home in Woodbridge, VA! This property embodies the real estate mantra: Location, Location, Location. Nestled in a cul-de-sac, this delightful abode boasts a floor plan filled with surprises. Step inside to find a spacious two-story living room drenched in natural light. Entertain effortlessly in the separate dining room, and savor culinary adventures in the eat-in kitchen. Retreat to the main level primary suite for relaxation. Entertain on the large deck, perfect for outdoor gatherings. Explore local shops and eateries or take a stroll to the Occoquan Reservoir for breathtaking views. Welcome to your forever oasis! BASEMENT IS A COMPLETELY SEPERATE LIVING SPACE AND IS CURRENTLY TENANT OCCUPIED. Backyard is shared space. Tenant will pay owner $200.00 per month for utilities, excluding cable. This is in addition to monthly rent of $2500.00 APPLYING: Credit 600 or above. If interested in applying, contact Listing Agent. $50 application fee for anyone over 18 years.
Courtesy: Home Hub, LLC., (571) 265-7966
View additional infoFully Renovated Townhome (2021), Featuring 3 Bedrooms, 2 Full Baths, 3 Stories and the Perfect Deck and Patio for Summer Entertaining! Updated trendy kitchen,Marble counter tops, Luxury Vinyl floors and recess lighting throughout. Updated windows and roof! This house is ready to live in for years without any worries at all! Pets are welcome How may I help you?Get property information, schedule a showing or find an agent |
|||||||||||||||||||||||||||||||||||||||||||||||||||||||||||||||||
|
|
|
|
|||
 |
Copyright © Metropolitan Regional Information Systems, Inc.
