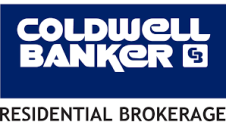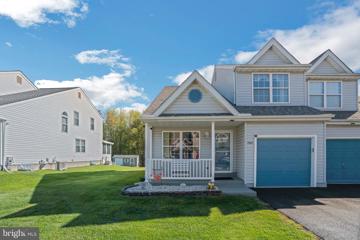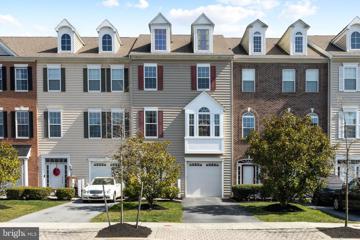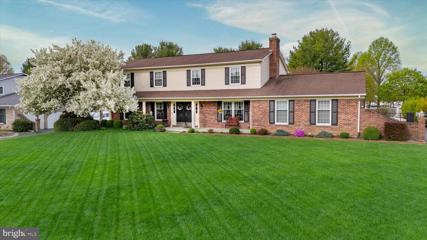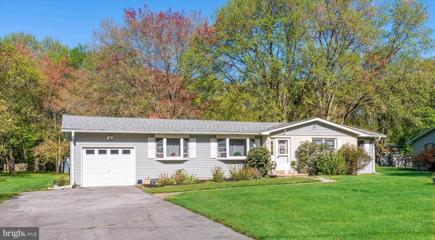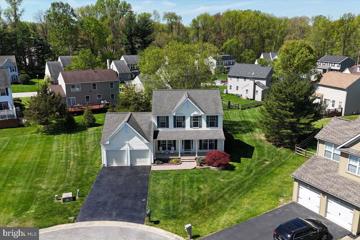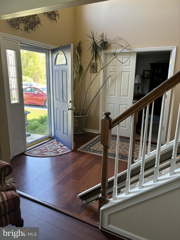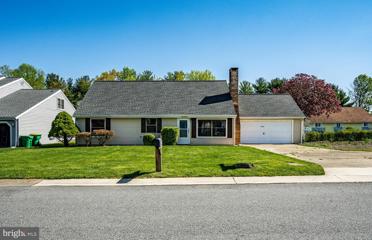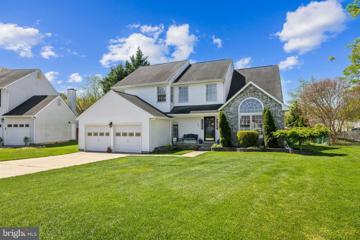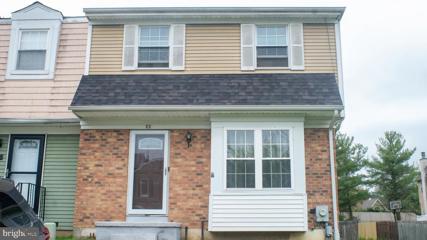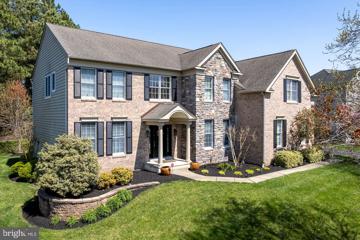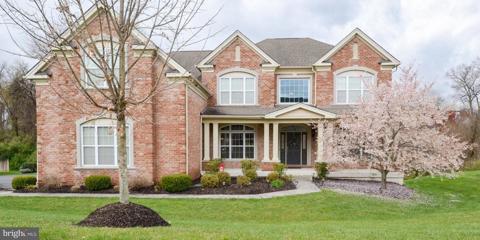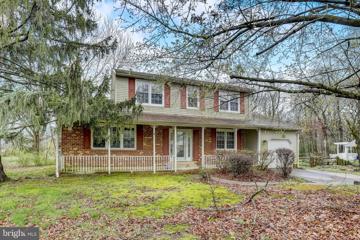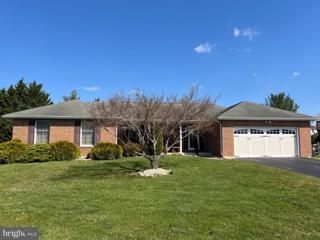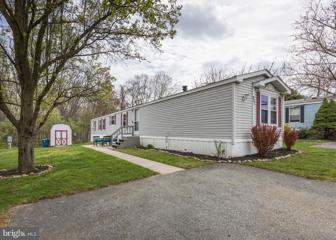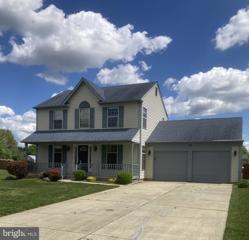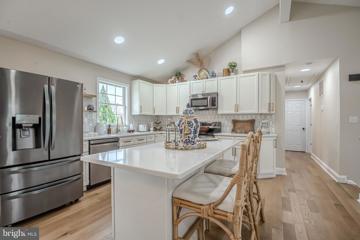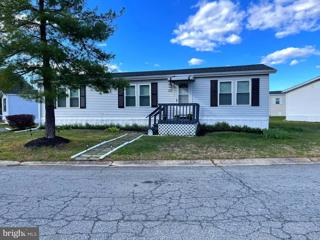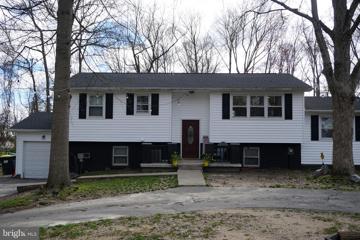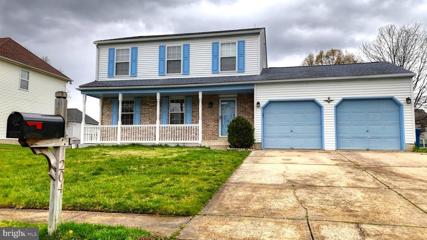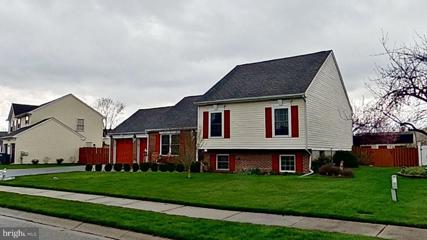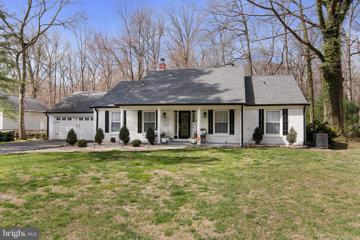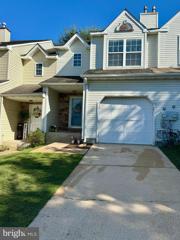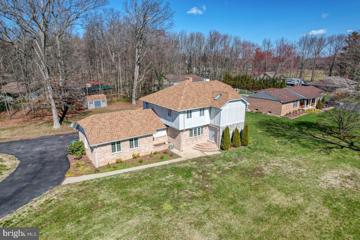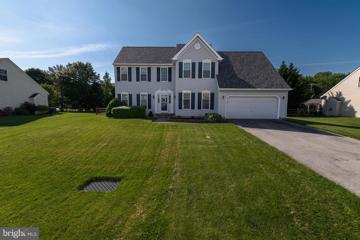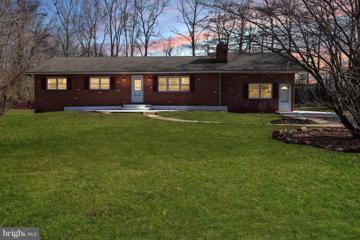 |  |
|
Bear DE Real Estate & Homes for Sale29 Properties Found
The median home value in Bear, DE is $410,000.
This is
higher than
the county median home value of $255,000.
The national median home value is $308,980.
The average price of homes sold in Bear, DE is $410,000.
Approximately 67% of Bear homes are owned,
compared to 25% rented, while
8% are vacant.
Bear real estate listings include condos, townhomes, and single family homes for sale.
Commercial properties are also available.
If you like to see a property, contact Bear real estate agent to arrange a tour
today!
1–25 of 29 properties displayed
$350,000705 Lexington Drive Bear, DE 19701
Courtesy: Coldwell Banker Realty, (610) 363-6006
View additional infoYou will NEVER guess how old this home is because of how meticulously maintained it is. Nestled in a peaceful neighborhood and surrounded by natural beauty, 705 Lexington Dr. offers a rare opportunity to own a well-cared for home flooded with natural light. This charming 3 bedroom, 2.5 bathroom home features a spacious deck, convenient garage, and a luxurious walk-in closet in the primary bedroom. Upon entering, you're greeted by a bright and inviting living space, enhanced by the warmth of hardwood floors installed just 3 years ago. The large kitchen is a chef's delight, boasting modern appliances and ample storage as well as loads of counter space. Entertaining? With the open floor plan, guests can hangout and watch TV or sit at the kitchen table while you prep in the kitchen. Upstairs, the primary bedroom provides a serene retreat, complete with a walk-in closet. The other two bedrooms are spacious with ample closet space in each room. Rounding out the 2nd floor is the full hallway bathroom. We are sure that you will be spending the upcoming summer nights hanging out on the sun-drenched deck out back. No worries about the roof, replaced in 2015, that provides peace of mind for years to come. Conveniently located near Glasgow Pines Park and Sylvan Park, this home offers easy access to outdoor recreation. With shopping, dining, and entertainment options just a stone's throw away, 705 Lexington Dr. is a truly exceptional find. $399,900805 Hubbel Avenue Bear, DE 19701Open House: Saturday, 4/27 12:00-2:00PM
Courtesy: Crown Homes Real Estate
View additional infoWelcome to 805 Hubbel Ave, nestled in the charming neighborhood of Meridian Crossing in Bear, Delaware. This exquisite townhouse offers a perfect blend of modern updates and comfortable living across its three levels. As you step inside, you'll be greeted by updated floors that seamlessly flow throughout the home. The main level boasts a spacious living area, perfect for relaxation and entertainment, complete with a convenient half bath and a laundry room for added convenience. Ascend to the second level, where you'll find a sprawling living area adorned with natural light and featuring another well-appointed half bath. The updated eat-in kitchen is a culinary enthusiast's dream, offering both style and functionality, with access to a delightful deck, ideal for enjoying morning coffee or evening gatherings. Venture to the upper level, where tranquility awaits in three generously sized bedrooms and two full bathrooms. The primary bedroom is a serene retreat, featuring its own private bathroom for added comfort and convenience. Outside the walls of this beautiful home, residents enjoy access to an array of amenities, including a sparkling swimming pool and tennis courts, perfect for staying active and enjoying leisure time. Conveniently located near major highways, renowned restaurants, and shopping malls, 805 Hubbel Ave offers the epitome of suburban living with urban conveniences at your fingertips. Don't miss the opportunity to make this move-in ready townhouse your new home sweet home. Schedule your showing today! Open House: Saturday, 4/27 11:00-1:00PM
Courtesy: Crown Homes Real Estate, (302) 504-6147
View additional infoLARGEST MODEL CARAVEL FARMS â Meticulously maintained 4-Bedroom, 2.5-Bathroom Colonial Home with a finished basement situated on a HALF AN ACRE with an INGROUND POOL AND HOT TUB! Upon arrival be greeted by this beautifully landscaped property, a partial brick-front façade and large front porch leading to the double door entrance. Enter into the foyer, open to the second level, providing a grand entry to your new home. To your left, through the glass French doors you will enter the living room which features crown molding, plenty of natural light and hardwood floors which run throughout most of the home on the first and second floors. Adjacent to the living room you will enter the formal dining room, featuring crown molding, chair rail and more natural light. The gourmet, eat-in kitchen includes beautiful flooring, stainless steel appliances, a DOUBLE OVEN, tile backsplash, upgraded cabinetry and plenty of granite counter space with an island. Just beyond the kitchen is the family room complete with built-ins, decorative wood molding and a large fireplace with brick surround . There is also a half bathroom located just off of the family room. Upstairs you will find the large and spacious ownerâs suite complete with hardwood floors, walk in closet with a sliding barndoor and your very own ownerâs SPA ENSUITE. This space is a MUST-SEE! Indulge in your new spa featuring wood look tile floors, dual sink vanity with a matching attached storage cabinet, a standalone bathtub perfect to relax in and enjoy your new favorite book and walk in shower with full tiled surround and tiled niches. Down the hardwood floored hallway from the ownerâs suite, you will find plenty of storage in the hall linen closets, 3 large bedrooms with hardwood flooring and a shared bathroom with double sink vanity and tiled floor. The basement of this home features additional finished space to entertain or enjoy your own time with the wet bar lounge area and rec room and provides plenty of space storage. Back on the first floor and just through the double in the kitchen is the massive SUNROOM with panoramic views of the large yard which backs to a small park and open space. From the sunroom on you left you will step out to the back patio that features a 7 PERSON HOT TUB with privacy screen and lush yard space. From the sunroom to your right, you will follow the paver path to the large L shaped INGROUND POOL. The pool features a diving board, space to enjoy lunch or entertain and a hedge row that offers you and your guests privacy. This incredible property also features an extended driveway, 2 car garage, 1st floor laundry, outdoor storage with 2 sheds, 50 YEAR GAF ROOF SHINGLES, all NEW WINDOWS in 2020 and new HVAC in 2017. Minutes from shopping, schools including Caravel Academy, parks and all major routes schedule a viewing today and discover the perfect balance of comfort, convenience and luxury that awaits you in this spectacular home! $415,000238 Emelia Drive Bear, DE 19701Open House: Saturday, 4/27 12:00-3:00PM
Courtesy: Patterson-Schwartz-Hockessin, (302) 239-3000
View additional infoOne floor living at its BEST!!! No HOA. This charming, move-in ready & well maintained 3-bedroom / 2-bathroom Ranch Home is situated on a 1.03-acre lot that offers an expansive backyard, with a fenced-in section, to enjoy nature and to entertain family and friends. This lovely home offers a large living room and dining room, both featuring bay windows that light up the rooms with natural light. A generously sized family room is adjacent to the spacious kitchen that offers ample storage and counter space. You will love spending time year-round in the cozy, heated & air-conditioned Sunroom, built in 2022, and offers a relaxing atmosphere with views of the expansive backyard and wooded area. You will also enjoy the 8 X 16 deck located right off of the Sunroom. On the left side of the house, you will find an extra wide driveway with ample parking space and a one car garage with internal access to the house. The other side of the house offers 3 generously sized bedrooms and 2 full bathrooms. Upgrades include: New LVP flooring throughout the bedrooms, hallway, kitchen and family room; Main water service was replaced from crawlspace to curb side in 2021; New roof in 2018; New furnace and AC in 2018; New dishwasher in 2018; New oil tank in 2015; Tankless Water Heater in 2018. Located off of Porter RD with easy access to major Routes: 1, 13, 40 & 896. $389,900212 Yosemite Drive Bear, DE 19701
Courtesy: Patterson-Schwartz - Greenville, 3024294500
View additional infoThis wonderful single family detached colonial home in a quiet cul-te-sac in Becks Woods welcomes you with a 5 x 30 ft porch. This Meticulously maintained 3 Bedroom 2.1 Bath plus Office/Craft room features a Formal Dining and Living room, 2 Car Garage, with partially finished basement and a Huge 850+ sq ft deck outback. The Eat-In Kitchen boosts quartz counter tops with an island, Stainless Steel appliances (2021) and a pantry with hardwood floors opening into the Family Room. The kitchen slider leads to 2 enormous decks connected by a bridge, featuring a screened in Gazebo overlooking a firepit and one of the largest lots in the neighborhood. It's serene, tranquil or just plain relaxing. Upstairs we have 3 bedrooms with 2 Baths, the spacious primary bedroom features a vaulted ceiling, a walk-in closet and an ensuite, that includes a double vanity and tub/shower combo. The other 2 bedrooms are nicely sized, each with ceiling fans and are located close to the hall full bath. The basement features a large bonus room, with recessed lighting, supplemental baseboard heating and a dry bar, how convenient. Off the bonus room is the office/craft room and near the laundry/utility room. Included is a supplemental Beer fridge. Other notable features are Roof 2017, water heater 2018, HVAC 2016, carpets replace 2020 and just professional cleaned. Book this lovely home now $550,000110 Manderly Court Bear, DE 19701
Courtesy: Patterson-Schwartz-Newark, 3027337000
View additional infoWelcome to 110 Manderly Court in the lovely neighborhood of Rose Hill at Lexington! This home has so much to offer! There are beautiful wood floors throughout the living and dining rooms, which are large enough to welcome a large gathering of friends. There's an office with French doors right off the foyer. The family room features a gas fireplace and 2 skylights to help brighten the room. The kitchen has so many cabinets and a huge island that goes almost the whole length of the room! There's a separate built in desk and another area that can be used for a coffee station. Right off of the kitchen is a large breakfast room with sliding doors at both ends. One side goes to the screened in porch and the other side to the deck. Both have stairs to the fenced in back yard. Powder room, laundry and garage complete this level. Upstairs is a large primary suite with a walk-in closet and private bath. 3 additional bedrooms share the hall bath. The full basement adds so much additional living space to this already spacious home! There's a large living area, a 5th bedroom with egress, as well as another finished room for hobbies or office space. New roof installed in 2020. Don't miss this opportunity--it won't last! $399,900246 W Bynum Place Bear, DE 19701Open House: Sunday, 4/28 1:00-3:00PM
Courtesy: BHHS Fox & Roach-Greenville, (302) 571-8855
View additional infoBeautiful cape cod style home. When you step through the front entrance, you will be greeted by the vaulted ceiling and wood burning fireplace in the living room. The dining room opens to the living area and updated kitchen. The 3 season room has flexible uses, an additional eating area at a BBQ or could be used as a family room. The primary bedroom is located on this level as well as a 2nd bedroom and full updated bath. The upper level presents the 3rd and 4th bedrooms and the 2nd full bath. The 2 car garage is a great feature and the rear patio will be well used for the out door get-togethers! Fresh paint and new flooring throughout. Come see this one today, you will be glad you did! $539,90068 Ringneck Place Bear, DE 19701
Courtesy: RE/MAX Associates - Newark, (302) 453-3200
View additional infoPride of ownership shines throughout in this exquisite 4-bedroom, 2.5-bathroom open layout home, tucked away on a serene cul-de-sac in the sought-after Bentley Place neighborhood. Stepping through the front door you are immediately greeted by the majestic two-story entrance bathed in natural light and adorned with gleaming hardwood floors. Transition seamlessly into the intimate dining room or continue into the spacious eat-in kitchen with updated stainless steel appliances and a large pantry. The open flow between the kitchen and family room creates the perfect setting for family gatherings. A powder room and laundry room, adjacent to the spacious two car garage, complete the main level. Ascend the graceful winding staircase to discover the upper level sanctuary, featuring the primary en-suite, with shower and Jacuzzi tub for the ultimate in relaxation. Three additional generously-sized bedrooms, recently updated, and another full bath, complement the upstairs. The finished lower level offers versatility, ideal for a children's playroom or dedicated workout space, providing endless possibilities for this expansive area. This level also boasts a space dedicated to the DIYer, with a workbench, tool area and additional storage. Outside, you will step into your private backyard oasis complete with lush mature landscaping, a beautiful in-ground 24x48 gunite pool, large hardscaped area for all your entertaining needs and an ample yard for activities . Generous storage space for toys and equipment can be found in the two backyard sheds. Conveniently located to restaurants and tax free shopping, this exceptional home offers the perfect blend of comfort, elegance, and functionality, presenting an unparalleled opportunity to experience the epitome of luxurious living. Open House: Sunday, 4/28 1:00-3:00PM
Courtesy: Century 21 Gold Key Realty, (302) 369-5397
View additional infoWelcome to this charming end unit townhome offering comfortable living in a convenient location, within minutes from Rt 1, Rt 273, and I-95. This well-maintained home boasts desirable features. Treat yourself to this 3 bedroom 2.5 bath townhome that features a foyer w/powder room. The Foyer also features new flooring that continues into the kitchen and dining room area. The Kitchen offers an airy eat in kitchen with stainless appliances (fridge and stove). Off the kitchen you enter the dining room and sunken living room combination. The living room features a wood-burning fireplace and slider doors to the patio overlooking the fenced backyard. Upstairs you will find your new master bedroom that features two closets and private bathroom with double vanity w/ new cabinets & new flooring. Two additional nice-sized bedrooms and a hall bathroom with jetted tub complete this level. The unfinished basement provides its new owner the opportunity to add their own design. You will find the laundry area and walkout. The new owner inherits a new roof recently replaced in 2023. Don't miss the opportunity to make this your new home. Home is being sold "as-is." Inspection for informational purposes only. $790,000611 Parkman Court Bear, DE 19701
Courtesy: Keller Williams Real Estate - West Chester, (610) 399-5100
View additional infoExquisite True Estate Residence, boasting 4 Bedrooms, 3 Full and 1 Half Baths, nestled within the esteemed Woodlands at St. Georges in Red Lion Chase by Toll Brothers! Impeccably maintained and ready for immediate occupancy!! This Resplendent Home presents an array of features: a Magnificent Kitchen with Center Island, Stunning Granite Countertops, Backsplash, Double Oven, Brand New Gas Range, and Ceramic Tile Flooring! Seamlessly flowing Open Floor Plan! Grand 9-Foot tall Family Room adorned with a Gas Fireplace, Custom Coffered Ceiling, and Recessed Lighting, complemented by expansive Windows bathing the space in natural light! A generously sized Office graces the 1st Floor! Airy Dining Room! Inviting Living Room! Beautiful Hardwood Floors grace the Foyer, Living Room, Office, and Dining Room! The Master Suite is a sanctuary unto itself! Welcoming Double Doors open to a Spacious Sitting Room, while the Luxurious Ensuite Bath features Dual Sinks, a Generous Soaking Tub, and a Tiled Shower! Additionally, the Bedroom boasts 2 Large Walk-in Closets! Each Bedroom offers ample space and comfort!! Economical Gas Heating! Brand New Central Air Conditioning Unit for the 2nd Floor accompanied by a New Heater Furnace! Expansive, Unfinished Basement with Walk-out Access! Oversized 3-car Garage equipped with Garage Openers!! Accessible via a Sliding door from the Kitchen, the Stunning Paved Patio awaits, featuring a "Viking" Grill, renowned for its excellence, connected directly to the House's Natural Gas and Water supply! Complete with a Sink and Refrigerator! The Lawn is meticulously tended to by an Irrigation System, ensuring a lush green landscape! All Windows and Doors have been recently updated! Enjoy the convenience of a Wider than Standard Driveway! Nestled within a vibrant and welcoming Community!! The Association Fee of $116 encompasses maintenance of the community Pool, Clubhouse, Social Hall, and Community Spaces, all within walking distance! This Exceptional Home is tailored to meet the needs of any discerning buyer, promising not to disappoint!! Surrounded by the picturesque landscapes of Red Lion Chase, this Stunning Residence epitomizes both Luxury and Convenience! Seller is motivated. $999,0001433 Olmsted Drive Bear, DE 19701
Courtesy: Long & Foster Real Estate, Inc., (302) 351-5000
View additional infoWelcome to 1433 Olmsted Drive! From the moment you step inside, you are greeted by the timeless architectural elegance of an impressive curved staircase adorned with intricate railings and luxurious finishes, leading to the upper level of the home. This architectural masterpiece serves as a focal point, adding a touch of grandeur to the interior space. With beautiful crown molding throughout accentuating the high ceilings and adding an air of sophistication to every room. Of course, the heart of this home is the gourmet kitchen and any culinary enthusiast will appreciate the custom cabinetry, and granite counter tops. Whether you're hosting extravagant dinner parties or preparing meals for your family, this chef's haven provides everything you need to unleash your culinary creativity. Off the kitchen you'll be amazed by the sunlit solarium which is flooded with natural light, this gorgeous space offers a peaceful retreat where you can bask in the warmth of the sun and admire the beauty of the surrounding landscape that undergoes a mesmerizing transformation from spring to autumn, as vibrant hues paint the scenery in breathtaking display of nature's artistry. Whether used as a cozy reading nook or a tranquil meditation space, the solarium is sure to become a favorite spot in the home. Step outside onto the expansive raised deck, where you can entertain guests or simply unwind in the tranquility of nature. This outdoor oasis provides the perfect setting for relaxing or entertaining. The unique design of the family room allows it to seamlessly connect to the second floor, creating an open and airy atmosphere that enhances the sense of space and continuity throughout the home. This architectural feature not only adds visual interest but also promotes a sense of cohesion and flow between different areas of the house. The main level also offers a formal living room and dining room, an office, powder room and an in-law suite designed with the utmost attention to detail, the in-law suite provides a private entrance retreat for guests or extended family members, complete with its own kitchenette, living area, bedroom, and bathroom, ensuring comfort and privacy. The upper level offers an amazing primary suite, a princess suite and two other bedrooms joined by the Jack/Jill bathroom. Featuring multi-zone heating/cooling, remote controlled surround sound system and whole house speaker system with speakers throughout the home. The whole house is hard wired for cat5 internet with multiple connections in most rooms. Top it off with an expansive 3 car garage and located in the sought-after community of the Woodlands At St. Georges, with its idyllic setting, impeccable craftsmanship, and array of luxurious amenities, this home offers a truly unparalleled living experience that is sure to exceed your every expectation. Your Vision Our Mastery! $390,0009 Meadow Knoll Court Bear, DE 19701
Courtesy: Redfin Corporation, (215) 631-3154
View additional infoWelcome home to your new Colonial single family home in the desirable and conveniently located neighborhood of Pigeon Run! Enter from your covered front porch, through a new front door into a spacious foyer with new hardwood flooring. A formal living room which would make a perfect home office or play room has a triple window letting the natural light pour in. The cozy family room has new carpet and offers lots of space to fit your needs. A new sliding glass door leads out to the expansive and private backyard. The kitchen has been recently updated with new cabinets, new granite countertops, new flooring, stainless steel appliances, and a breakfast nook is the heart of the home. Off the kitchen is the laundry room with a sink and cabinets for storage plus a new door leading to the backyard and another door providing access the 1-car garage. A dining room off the kitchen has hardwood floors and is perfect for everyday dining or even dinner parties. A convenient updated half bathroom completes this level. On the the second level is where you'll find all four bedrooms. The primary bedroom has a large walk-in closet and updated ensuite with a tiled stall shower. The three additional bedrooms are generously-sized and share the full hall bathroom with a tub/shower combo. The partial basement is unfinished and perfect for storage or could be finished to create additional living space. This home is in a prime location in close proximity to I-95 and Routes 1 and 301 providing easy access to Maryland, Pennsylvania, and New Jersey.
Courtesy: Coldwell Banker Realty, (302) 234-1888
View additional infoSpacious and Rarely Available Rancher in Appoquinimink Schools! This sale is subject to approval from the court of chancery. The home is being sold in as-is condition. No repairs or credits toward repairs will be offered by the seller. The seller is requesting all offers by 3pm on 4/25/24. The good faith deposit must be a minimum of 10% of the sale price and the buyer must be prepared to close on or before 5/22/24. Situated on a quiet 0.27-acre cul-de-sac lot in the highly desirable community of Mansion Farms, this brick-front homeÂbeguiles and mesmerizes with vernacular architectural details, simple yet elegant landscaping, and a cozy covered front porch. Driving up to this 4BR/3.5BA home, the long double-wide driveway and two-car attached garage impresses with ample parking possibilities. Designed for daily comfort and modern style, the interior beckons relaxation with an openly flowing floorplan, tons of natural light, and a large living room with a convenient coat closet and tall front windows. Envision cooking healthful meals and mixing spirited drinks in the fully equipped and updated eat-in kitchen featuring dark maple cabinetry, smooth granite counters, subway tile backsplash, stainless appliances, and a center island offering tons of extra storage and surface space. Adjoining the kitchen, the formal dining room includes traditional lighting and plenty of space for the eating with the whole family. Tucked away at the right side of the main level is a large family room with gas-burning fireplace and panoramic views of the yard. The rear sunroom is the perfect place to enjoy a spring breeze and is highlighted by vaulted ceilings, floor to ceiling glass, and a bonus attached deck. Down the hall are three well sized bedrooms and a full bath with tub/shower combo. The massive primary bedrooms boasts a walk-in closet and an en-suite bath with tub, shower, and dual sinks. The main level is rounded off by a guest powder room and a main level laundry room. Below grade, the gigantic finished basement offer lots of additional entertaining and living space as well as a full bath, bar, cedar closet, office, 4th bedroom, and even space for a 2nd kitchen! This great location is close to shopping, I-95, major highways, restaurants, Lums Pond State Park, schools, and so much more! With tons to offer in a fantastic neighborhood on a street with no through-traffic, this one-of-a-kind home will go quickly. This fantastic house is priced to sell with plenty of thought given to the maintenance and repairs needed. Schedule your showing today! $65,000841 Trophy Way Bear, DE 19701
Courtesy: EXP Realty, LLC, (888) 543-4829
View additional infoWelcome to your new home in the charming Hunters Run community just minutes from Lums Pond State Park! This meticulously maintained and clean manufactured home offers three bedrooms and two full bathrooms, featuring luxury vinyl plank (LVP) flooring throughout the living room and hallway for easy maintenance and durability. The large eat-in kitchen boasts amenities including a gas range, breakfast bar, and additional counter space and storage. You'll appreciate the newer double-pane windows that enhance energy efficiency and provide ample natural light. A laundry room off the kitchen adds convenience to your daily routine. The primary suite, located off the kitchen area on the opposite end of the home, offers privacy and separation from the additional two bedrooms and bathroom, creating an ideal layout for comfort and functionality. Fresh landscaping welcomes you, ready for the season ahead. Conveniently located just 8 minutes from Delaware Route 1, 15 minutes to I-95, 16 minutes to Christiana Mall Shopping, and 20 minutes to Amtrak (Newark), this home offers easy access to nearby amenities and transportation. This home is situated on a leased lot with a current lot rent of $792, which includes convenient amenities such as trash removal, snow removal, water, common area maintenance, and gas (individually metered). All offers are contingent upon Park Approval, with applications to be submitted after terms have been accepted. Don't miss the opportunity to make this gem your own - schedule a showing today before it's too late! $389,00016 Regal Court Bear, DE 19701Open House: Saturday, 4/27 1:00-3:00PM
Courtesy: Patterson-Schwartz-Hockessin, (302) 239-3000
View additional infoCome see this marvelous home in Kings Croft soon! Spacious and comfortable, this home is a tremendous value. 3 bedrooms, including a large owner's suite. A great family room with fireplace. The eat-in kitchen has everything you need. A formal living room and dining room make this home all that much more welcoming. Two and one-half baths, plus separate laundry room. A full basement is ready for everything you want to keep handy or to finish the space however you'd like. The convenience of a huge 2 car garage, a huge deck overlooks the fenced back yard, plus a large out building for yet more space. This lovingly maintained home is being sold as-is to settle an estate. Once you visit 16 Regal Court you'll see all that it has to offer and realize the value it is. $587,0001942 Porter Road Bear, DE 19701
Courtesy: Long & Foster Real Estate, Inc., (302) 351-5000
View additional infoWelcome to 1942 Porter Rd, Bear, DE - a captivating blend of modern elegance and rural charm! Nestled on a sprawling 3.18-acre lot, this meticulously rehabbed 3-bedroom, 2-full bath home offers the perfect combination of space, comfort, and style. Step inside to discover a haven of tranquility, with fresh neutral interior paints creating a welcoming atmosphere throughout. The heart of the home is the fully renovated kitchen, a culinary masterpiece boasting black stainless steel appliances, a sleek tile backsplash, center island and luxurious granite countertops. Trendy white cabinetry adorned with bronze handles and finishes adds a touch of sophistication, while every detail has been carefully curated to elevate your culinary experience. The allure continues with all-new light fixtures and ceiling fans that enhance the ambiance of each room. Indulge in relaxation in the newly renovated bathrooms, where tiled floors and tub surrounds create a spa-like retreat. Convenience meets versatility with a 3-car detached garage offering ample space for vehicles and storage. The upper floor presents endless possibilities, whether you envision a private office, studio, or potential accessory dwelling unit (ADU). This home caters to your every need, with an entry-level bedroom and full bathroom featuring a shower for added convenience. Ascend the wrought iron banister staircases to discover additional living space and breathtaking views. Experience the epitome of refined living at 1942 Porter Rd. Don't miss your opportunity to make this stunning property your own. Schedule your showing today and prepare to be captivated by the endless possibilities that await!
Courtesy: Keller Williams Real Estate - Newark, (302) 738-2300
View additional infoWelcome to 341 Jacobs Loop, situated within the tranquil enclave of Waterford Estates, a distinguished manufactured home community in New Castle County. This delightful home features 3 bedrooms and 2 full bathrooms, offering cozy and functional living spaces. The seamless open floor plan effortlessly connects the living, dining, and kitchen areas, fostering an inviting ambiance for gatherings and unwinding. The owner's suite has recently had new carpeting installed. Waterford Estates stands as an all-age community nestled in the heart of Bear. Experience an array of activities and events within this pet-friendly mobile home community. Enjoy access to amenities including a well-maintained basketball court, baseball field, four playgrounds, a 2.5-mile walk/run path, and picturesque tennis courts upon joining this charming neighborhood. Immerse yourself in the surrounding attractions such as Becks Wood Creek, ideal for fishing just a mile away, Glasgow State Park within a 2-mile radius, and Lums Pond State Park offering water activities just 5 miles away. There's ample opportunity for leisure and exploration while relishing in the serenity of this community. This property operates under a Lot Lease with Waterford Park Management. The lease encompasses water, sewer, weekly trash/recycle removal, and basic cable TV services. The responsibility for electrical service and propane refills falls upon the new owner. Approval from park management is required prior to settlement, with no sub-letters permitted. $448,000159 Carlotta Drive Bear, DE 19701
Courtesy: Compass, (302) 202-9855
View additional infoGorgeous 4-Bedroom Home with a salt water Pool on .75 Acres - Move-In Ready! Welcome to your dream home! Nestled on a spacious .75-acre lot, this stunning 4-bedroom, 2-bathroom house is the epitome of comfort, style, and modern living. Boasting a refreshing salt-water pool, new siding, a brand-new roof, and a host of renovations including a renovated kitchen and bathrooms, this residence is a sanctuary of relaxation and luxury. Key Features: 1. Spacious Living: Step inside to discover a meticulously crafted interior, with new paint and flooring throughout, exuding warmth and elegance. 2. Renovated Kitchen: The heart of the home, the kitchen has been tastefully renovated with modern fixtures, ample storage, sleek countertops, and high-end appliances, perfect for culinary enthusiasts and entertaining guests. 3. Luxurious Bathrooms: Indulge in the comfort of fully renovated bathrooms, featuring contemporary finishes, and stylish vanities. 4. Outdoor Oasis: Escape to your private outdoor haven, complete with a sparkling salt water pool, ideal for summer gatherings, relaxing evenings, and creating lasting memories with loved ones. 5. New Siding and Roof: Enjoy peace of mind with new siding and a recently installed roof, ensuring durability, curb appeal, and low maintenance for years to come. 6. Expansive Lot: Situated on .75 acres of lush land, there's plenty of space for outdoor activities, gardening, bonfires or simply unwinding in the tranquility of nature. 7. Move-In Ready: With every detail meticulously attended to, this home is ready for you to move in and start enjoying the lifestyle you deserve. $442,900204 Mangum Drive Bear, DE 19701
Courtesy: RE/MAX Associates - Newark, (302) 453-3200
View additional infoWelcome to 204 Mangum Dr in Oakwood. As you step inside, you're greeted by a spacious and freshly painted interior where the owner has just replaced all of the carpet with new flooring. The main floor layout consists of formal living and dining rooms, spacious kitchen, and family room adjacent to the kitchen. Upstairs youâll find the ownerâs bedroom complete with an ensuite bathroom and two more bedrooms that share a well-appointed full bathroom. Completing this wonderful home is a full basement, offering endless possibilities for a recreation room, home gym, or additional storage space. The large deck just off the kitchen overlooks the backyard. A shed provides additional storage space for outdoor equipment, keeping your yard tidy and organized year-round. With a two-car garage and wide driveway, parking is convenient and hassle-free, adding to the overall ease of living in this lovely home. $420,0009 Remington Way Bear, DE 19701Open House: Saturday, 4/27 11:00-2:00PM
Courtesy: Keller Williams Real Estate - Newark, (302) 738-2300
View additional infoWelcome to this charming split-level home, offering a perfect blend of space and comfort. With four bedrooms and two bathrooms, this residence is ideal for anyone seeking a cozy yet spacious living environment. Upon entering, you are greeted by a vaulted ceiling in the living room, creating an airy and inviting atmosphere. The open layout seamlessly connects the living area to the dining room, making it ideal for entertaining guests or spending quality time with family. The well-appointed kitchen features modern appliances, ample cabinet space with 42â high cabinets, which include extra spice holders installed. Beautiful lighting and Corian countertops also compliment this space. Adjacent to the kitchen is a sunroom addition, flooded with natural light, French doors, vaulted ceiling and gleaming hardwood floors, perfect for relaxing with a cup of coffee or enjoying the views of the backyard. The upper level boasts three bedrooms, each offering closet space and large windows. The master bedroom features an ensuite bathroom as well. The upstairs linen closet is very spacious with extra shelving included for storage. The lower level of the home has been nicely finished to include an extra living room space as well as a bathroom and the additional 4th bedroom. Step outside to discover a backyard oasis, complete with a gazebo, perfect for outdoor dining or enjoying the peaceful surroundings. And wait thereâs more! Completing this home is a two-car garage providing plenty of storage space and an additional built on 12x20 workshop. Complete with shelving and electric. Perfect for the hobbyist or car enthusiast. Additional updates include double hung windows throughout, less than 5yrs old! This home truly has it all! Located in a desirable neighborhood, close to schools, parks, and shopping, this home is a must-see!
Courtesy: RE/MAX Chesapeake
View additional infoImpeccably maintained cape cod on 2.4 acres in an incredible location with recently installed BRAND NEW HVAC SYSTEM that includes a transferrable warranty. The curb appeal of this home is top notch and upon arrival, you will immediately fall in love with the cute front porch! Birch hardwood flooring and neutral colors welcome you as you make your way to the large living room, complete with wood burning fireplace. There's even a private storage spot for your firewood! The living area opens to the eat-in kitchen, which features soft close white cabinets, stainless steel appliances, and quartz counters. For larger gatherings, the dining area is a wonderful space that can accommodate a large table and plenty of guests. Rounding out the first floor is the exquisite primary bedroom complete with massive walk-in closet - it's truly another separate room! The primary bathroom includes tile flooring, two vanities, standalone shower with tile surround and glass door, plus separate soaking tub! Three additional bedrooms, a full bathroom, and an attic/unfinished access can be found on the second floor. You will fall in love with the back porch as another gathering space or simply a place to relax and drink coffee in the mornings. The back yard has room for a fire pit and the property line extends far back to (and beyond) a large shed on the property. Even better, 156 Countryside has a large paved driveway and huge two-car garage! Don't miss out on this wonderful home close to Middletown, DE and major travel routes! $289,900147 Mendel Court Bear, DE 19701
Courtesy: Iron Valley Real Estate Northern Delaware, (302) 772-4873
View additional infoExtremely spacious 3 bedroom, 2.5 bath townhome nestled in a cul-de-sac neighborhood. Home features an open kitchen/dining room combination, overseeing the large sunken living room. Keep warm next to the cozy wood burning fireplace. Double sliding glass doors for plenty of natural sunlight. The living room is wired for a ceiling fan/overhead lighting. The master bedroom has its own private bath as well as 3 large closets and high ceiling. The other two bedrooms are very spacious with plenty of closet space and share a second full bath. The basement is finished with additional under-the-steps storage space and laundry area. New carpet and fresh paint. Additional features include a 1-car garage, with inside access, driveway parking and low maintenance rear yard. Freshly power washed. Overflow parking available. Walking distance to the local convenience store. Close to shopping, restaurants and I-95 access. $565,000930 Clydesdale Drive Bear, DE 19701
Courtesy: Patterson-Schwartz-Middletown, 3022855100
View additional infoWelcome to this custom-built Colonial located in the desirable Rolling Meadows neighborhood, situated on a spacious corner lot. This charming 4 bedroom, 2 1/2 bathroom home boasts a wealth of features sure to impress. The first floor offers a cozy family room with a brick hearth wood burning fireplace, perfect for gathering with loved ones. The sunken living room also features a wood burning fireplace, adding warmth and character to the space. The updated eat-in kitchen is a chef's dream, with raised panel cabinets, granite countertops, stainless steel appliances, and a convenient laundry room just off the oversized 2 car garage. The kitchen seamlessly flows into the family room, providing a perfect layout for entertaining. Adjacent to the kitchen is a delightful 3 season room, ideal for enjoying the outdoors in comfort. A hardwood staircase leads to the second floor, where you'll find a spacious owner's suite complete with a private bathroom featuring a tiled walk-in shower and dual vanities. Three additional bedrooms and a hallway full bath with a jetted soaking tub complete the second floor. Laminate hardwood flooring extends from the tile foyer through the family room and kitchen, adding a touch of elegance to the home. The full unfinished basement offers endless possibilities for additional living space or storage. Roof replaced in 2021 and the Heat pump was replaced in 2019. Don't miss your chance to make this beautiful Colonial your forever home. Schedule a showing today! $599,900214 Canonero Drive Bear, DE 19701
Courtesy: RE/MAX Elite, (302) 234-2500
View additional infoOutstanding "Baxter" model now available in Clear Creek at Lexington Farms, located in the sought after Appoquinimink School District. The 2 story foyer features gleaming laminate wood flooring that extends to the powder room and kitchen. The kitchen has been beautifully remodeled and boasts granite countertops, stainless steel appliances, a center island, no shortage of cabinet space, and access to the home office and massive family room with skylights, gas fireplace, and an additional stairway to the second floor! The second level features an updated hall bathroom, four spacious bedrooms including the primary suite that has a walk-in closet and its own updated full bathroom. Additional features include: an in-ground pool, updated windows, updated roof from 2018, fresh paint, updated carpeting, living room, formal dining room, gas heat, and a brand new fence just installed in the summer of 2023. This home is conveniently located just minutes from Middletown, Newark, Lums Pond Park, a vast selection of restaurants and shopping, and major routes making your commute a breeze! This home has been lovingly maintained for over 25 years, and is an excellent addition for your next tour! $530,00065 Woodside Lane Bear, DE 19701
Courtesy: Barksdale & Affiliates Realty, (302) 533-8606
View additional infoWelcome to 65 Woodside Lane, where luxury living meets unparalleled privacy. This immaculately renovated single-family residence is nestled on a private road, offering a perfect blend of sophistication and tranquility. Boasting 4 bedrooms, 2 ½ baths, and over 3,500 sqft of living space, this home exudes opulence at every turn. With two spacious finished rooms in the basement, the possibilities for customization are endless. The property is perfect for entertaining, with a brick pavers walkway, a custom firepit, and a horse barn side door entrance that connects you to the natural beauty of the land. The possibilities are endless, from go-carts and dirt bike trails to hunting. From the fine cedar shiplap walls to the exquisite porcelain tiles, every detail of this home exudes elegance and sophistication. Conveniently located near major shopping centers and highways, this home offers easy access to I-95N, I-95S, RT-40, St. Georges, and Red Lion RD. Experience the epitome of luxury living in Bear - schedule your private tour today and discover the endless possibilities that await you at this remarkable residence. A 1 Year home warranty adds peace of mind for the new buyer. One of the Sellers is a licensed REALTOR in the state of Delaware.
1–25 of 29 properties displayed
How may I help you?Get property information, schedule a showing or find an agent |
|||||||||||||||||||||||||||||||||||||||||||||||||||||||||||||||||
|
|
|
|
|||
 |
Copyright © Metropolitan Regional Information Systems, Inc.
