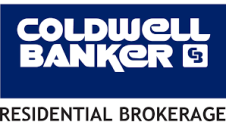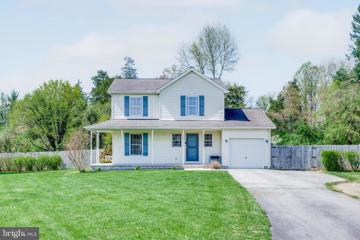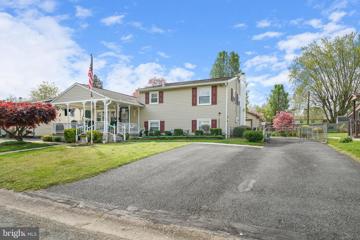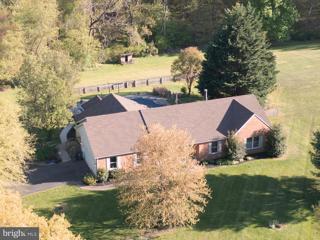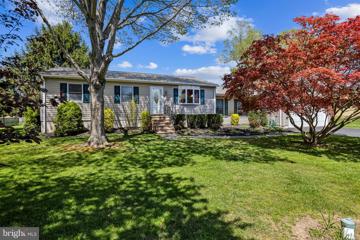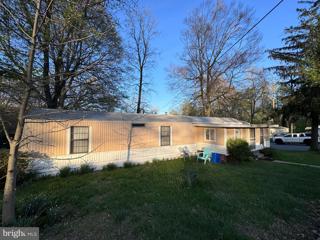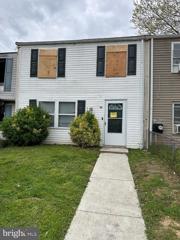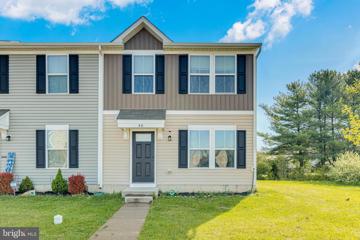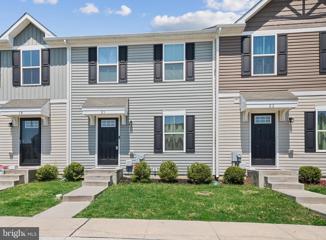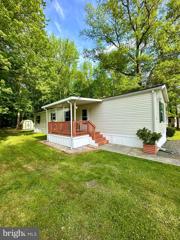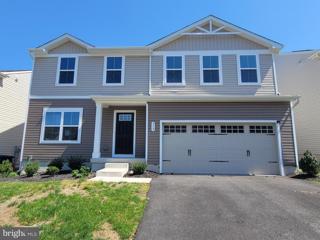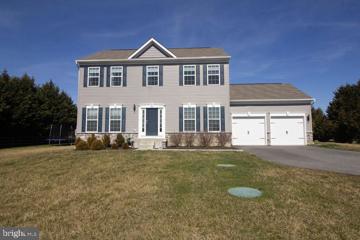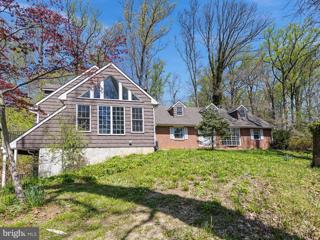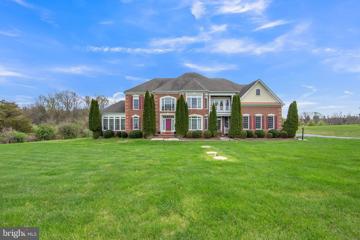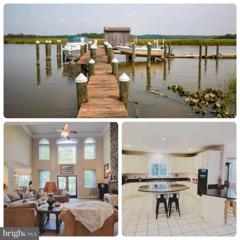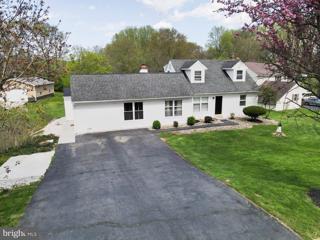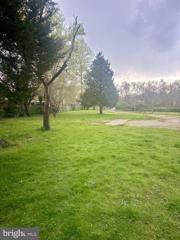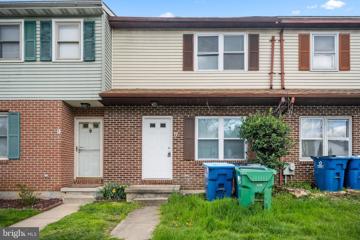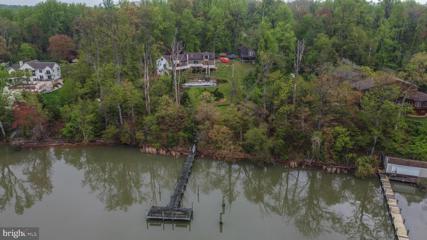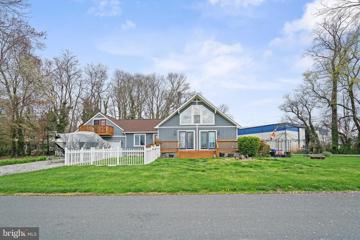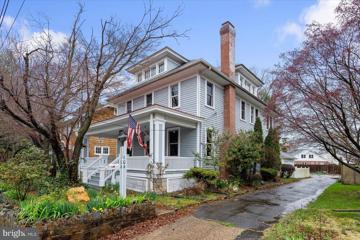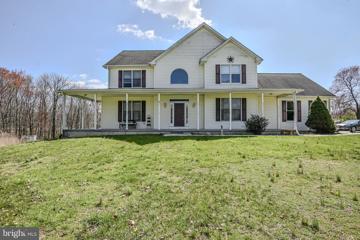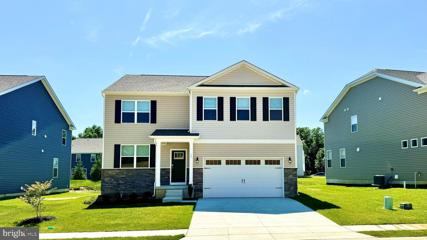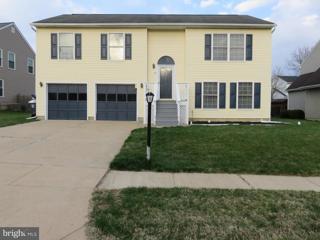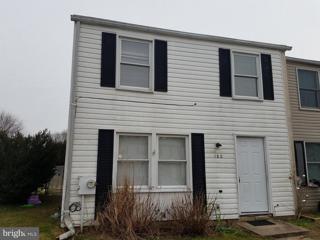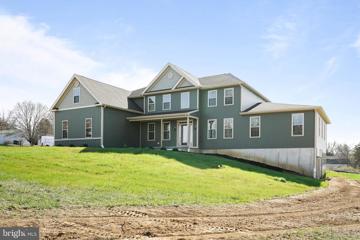 |  |
|
Elkton MD Real Estate & Homes for Sale52 Properties Found
The median home value in Elkton, MD is $299,900.
This is
higher than
the county median home value of $265,000.
The national median home value is $308,980.
The average price of homes sold in Elkton, MD is $299,900.
Approximately 50% of Elkton homes are owned,
compared to 44% rented, while
6% are vacant.
Elkton real estate listings include condos, townhomes, and single family homes for sale.
Commercial properties are also available.
If you like to see a property, contact Elkton real estate agent to arrange a tour
today!
1–25 of 52 properties displayed
$424,9002 Allison Way Elkton, MD 21921
Courtesy: American Premier Realty, LLC, (443) 512-0090
View additional infoGREAT OPPORTUNITY TO CALL THIS PORCH FRONT COLONIAL HOME!! OVER 1/2 ACRE FENCED CUL DE SAC LOT! NO HOA! INCREDIBLE UPGRADED KITCHEN WITH STAINLESS APPLIANCES, MARBLE COUNTERTOPS, TILE BACKSPLASH, LOADS OF CABINETS, BUILT-IN WINDOW SEAT, PANTRY, LOW MAINTANCE VINYL PLANK FLOOR THROUGHOUT HOME. FIRST FLOOR LAUNDRY MUDROOM WITH FOLDING COUNTER. ONE CAR GARAGE. 3 UPPER LEVEL BEDROOMS AND 2 FULL BATHS, WALK-IN CLOSET. PRIMARY BEDROOM HAS SHIPLAP WALL. LOWER LEVEL WORKBEANCH AND SHELVING CONVEYS. PUBLIC SEWER, PRIVATE WELL WITH WATER CONDITIONING SYSTEM (OWNED) BRING YOUR WATER TOYS TO ENJOY LOCAL BOATING AND AMMENITIES. $260,0009 Cherry Lane Elkton, MD 21921
Courtesy: Remax Vision
View additional infoStep inside this exceptionally maintained split-level home loved by its owners for 60 years! Entering through the front porch, you will find beautiful hardwood floors in the living room. The country kitchen features granite countertops and a spot for a breakfast table. On the back of the house is a spacious addition with vaulted ceilings perfect for family gatherings. Upstairs boasts three bedrooms with hardwood floors preserved underneath the carpet and a full bathroom. Downstairs in the lower level is another living space with gas fireplace or potential primary suite with a full bathroom attached. Outside is a detached garage with an enclosed lean-to that could make a great man-cave, she-shed, or extra storage. Updates include new siding (2021), Lennox HVAC system (2014), and vinyl windows. Central location near downtown Newark, UD, and I95. Schedule a showing before its gone! Being sold AS IS to settle an estate.
Courtesy: RE/MAX Chesapeake
View additional infoNestled in a peaceful cul-de-sac, this charming rancher offers the perfect blend of comfort and natural beauty. With 3 bedrooms and 2 full bathrooms on the main floor, including a main bedroom suite, this home provides ample space for relaxation and entertainment. Step inside to discover a spacious living room flooded with natural light, featuring elegant wood flooring that flows seamlessly into the dining room and foyer, creating a warm and inviting ambiance. The expansive eat-in kitchen boasts luxurious granite countertops and tile floors, providing both style and functionality for your culinary endeavors. The finished area of the basement adds versatility to the home, featuring a cozy living room, a supplementary kitchen, and three multipurpose roomsâperfect for accommodating extended family or creating a personalized retreat. Outside, the brick front facade exudes curb appeal, while the in-ground pool offers a refreshing oasis for summertime fun. Enjoy lazy afternoons in the sunroom, where you can bask in the beauty of the outdoors while staying comfortably sheltered from the elements. A large side load two car garage opens on the left side of the home. The backyard of this home is bordered by wooded common space, providing a picturesque backdrop with a serene streamâa true haven for nature enthusiasts. Additional highlights include a three-year-old roof for peace of mind, main floor laundry facilities, and an on-demand hot water heater for efficiency and comfort. Don't miss the opportunity to make this wonderful rancher your own and experience the allure of cul-de-sac living! Open House: Sunday, 4/28 12:00-2:00PM
Courtesy: RE/MAX Associates - Newark, (302) 453-3200
View additional infoWelcome to this charming 3-bedroom, 1.5-bathroom rancher nestled on a spacious lot, offering tranquility and privacy with its backdrop against a picturesque farm. Step inside to discover a cozy great room adorned with a wood stove, perfect for chilly evenings and creating lasting memories with loved ones. The heart of the home lies in its well-appointed eat-in kitchen, ideal for preparing delicious meals and hosting gatherings. Enjoy the convenience of a family room, providing ample space for relaxation and entertainment. Venture downstairs to explore the mostly finished lower level, offering versatility for additional living space or storage options to suit your needs. Two-car oversized garage with a dedicated work area, providing ample space for projects and storage. Experience the ease and efficiency of gas cooking, hot water, and heating throughout the home. Step outside onto the deck, where you can bask in the sunshine, dine alfresco, and soak in the peaceful surroundings. Outside, a large pole barn equipped with electric, and water adds further utility and potential for various uses, whether for hobbies or storage needs. Relish in the serenity of the expansive yard, offering plenty of room for outdoor activities and gardening, all while enjoying the peaceful views of the neighboring farm. Don't miss the opportunity to make this serene retreat your own, offering a perfect blend of comfort, convenience, and countryside charm.
Courtesy: RE/MAX Advantage Realty
View additional infoBuyer to verify all details regarding community park/ lot and utilities. financing options are available. take advantage of the opportunity to own a home at a great price!
Courtesy: Integrity Real Estate
View additional infoOFFER ACCEPTED, NO MORE SHOWINGS! Great investment opportunity! Water and sewer hook-up alone is this price. Due to a house fire, this home was completely gutted and ready for you to renovate. Close to RT 40 and commuter routes. Highest and best offer by Thursday, 4/25 at 3PM $284,90046 Azalea Circle Elkton, MD 21921
Courtesy: Long & Foster Real Estate, Inc., (302) 234-1111
View additional infoWelcome to 46 Azalea Circle in the highly sought after community of West Creek Village! This end unit townhome is an exceptional value in todayâs market and is sitting on one of the best lots in the community. This property features dedicated parking right in front of the home. Inside the house is flooded with natural light from the large windows and rear sliding door. The floorplan is wide open with a large kitchen and enormous family room. The kitchen features white cabinets and stainless steel appliances. The family room has room for all of your furniture and will be where you spend the majority of your time with family and friends. Upstairs there are three generous bedrooms. The primary bedroom is large and features a private bath. Outside the lot is fantastic with open space to the side and rear of this unit. This is living at itâs best. Come see this one today! $299,90021 Marsh Lane Elkton, MD 21921
Courtesy: Madison Real Estate Inc. DBA MRE Residential Inc., (302) 836-0600
View additional info***Professional Photos Coming Soon***Welcome home to this beautifully maintained 3 bedroom, 2 1/2 bath home in beautiful West Creek Village. Enter this quaint home with first floor powder room. Enjoy the family room which offers natural light and opens to the spacious eat-in kitchen with an island. The sliders lead to the backyard where the grass is conveniently maintained by the community. Upstairs you will find the owner's bedroom with full bath and walk-in closet. Down the hall are the 2 additional bedrooms, hall bath and the laundry closet. Head downstairs to the lower level and experience a treat that most houses in this development do not have and that is a fully finished basement with full bath which can be used as a 4th bedroom, play area, lounge space or additional entertainment space. Schedule your appointment today!!! $55,0005 Tree Lane Elkton, MD 21921
Courtesy: Crown Homes Real Estate, (302) 504-6147
View additional infoWelcome to the enchanting Forest Green Court Mobile Home Park! Nestled amidst a beautifully maintained neighborhood, this charming manufactured home awaits its new owner. With a serene wooded yard offering privacy and tranquility, this well-maintained home has been lovingly cared for throughout the years. Please note that prospective buyers must be approved by the park management. Don't miss the opportunity to make this cozy abode your own slice of woodland paradise! $383,000313 Magnolia Drive Elkton, MD 21921
Courtesy: Village Real Estate Company LLC
View additional infoNeed a new home now, don't want to wait for new construction? Come check out this like new colonial in Ridgely Forest. Home features an open living, dining and kitchen area perfect for entertaining. First floor den/office and full unfinished basement with egress window and roughed in plumbing ready for finishing. The second floor has 3 large bedrooms with hall bath and laundry room, with a large primary bedroom and bath. Plenty of walk in closets all around and a 2 car garage for storage. Rear deck opens onto a spacious flat backyard perfect for summer activities. Call our office today to preview this home! Open House: Saturday, 4/27 1:00-4:00PM
Courtesy: EXIT Preferred Realty
View additional infoWelcome Home to this 4 bedroom, 3.5 bathroom colonial home in the Pelham Manor Community. This move-in ready 2020 home has been nicely kept and updated with a hardscaped stone patio, finished garage with showroom epoxy floor & a well landscaped/totally regraded yard. The main floor has a kitchen, living room, dining room, half bath and family room/office space. The second floor has the primary ensuite with walk-in closet, 3 additional bedrooms, an additional bathroom and a laundry space. The fully finished basement has 2 spacious rooms, a potential office/spare room and a full bathroom. Schedule your tour today!! $649,90015 S Parkway Elkton, MD 21921
Courtesy: RE/MAX Associates - Newark, (302) 453-3200
View additional infoWelcome to sought-after Glen Farms! This charming Cape Cod home offers views of Lake George just across the street from its prime corner lot location. Boasting 4 bedrooms and 2 bathrooms, this residence is the epitome of comfort and luxury. Step inside to discover hardwood floors and fresh paint throughout, creating a bright and inviting atmosphere. The gourmet kitchen features granite countertops and brand-new stainless-steel appliances, perfect for culinary enthusiasts. The main floor bedroom, bath and laundry add convenience to your daily routine. Enjoy the beauty of the outdoors from the stunning sunroom, ideal for relaxation or entertaining guests. A one-car garage provides covered parking and additional storage space. But the real gem of this property lies above the oversized three-car garage an ultra-private guest suite with two bedrooms, two bathrooms, a full kitchen, family room, and deck spanning with breathtaking seasonal views of Lake George. Imagine fishing, kayaking, birdwatching, and immersing yourself in nature's splendor right from your doorstep. Don't miss the chance to experience the tranquility and luxury of living in Glen Farms. Just minutes from Fair Hill State Park, Milburn Orchards, University of Delaware, Downtown Newark, DE, Newark Country Club, a super convenient location. Schedule a tour today and discover the endless possibilities awaiting you in this remarkable home! $1,079,90069 Rosewood Drive Elkton, MD 21921
Courtesy: RE/MAX Associates - Newark, (302) 453-3200
View additional infoWelcome to luxury living at its finest in this exquisite 4 bedroom, 3.5 bath Brick Colonial boasting over 6,400 square feet of custom finished space â the largest model in the neighborhood. Situated on a private lot with captivating water views of the Elk River, this home offers a serene retreat from the everyday hustle and bustle. Step inside and be greeted by elegance and sophistication at every turn. The grand foyer sets the tone with its impressive staircase and gleaming hardwood floors, leading you into the heart of the home. Entertain guests in style in the formal dining room, complete with a butler's pantry for effortless hosting. Relax and unwind in the sunroom or Florida room, both offering abundant natural light and picturesque views of the surrounding landscape. The gourmet eat-in kitchen is a chef's dream, featuring top-of-the-line appliances, granite countertops, and ample cabinet space. Adjacent is the cozy sitting room, perfect for morning coffee or intimate gatherings. Retreat to the spacious great room, highlighted by a fireplace and soaring ceilings, creating an inviting ambiance for family gatherings and entertaining. Upstairs, the primary suite is a luxurious haven, boasting a serene ensuite with double water closets, providing ultimate comfort and convenience. Three additional generously sized bedrooms offer versatility and space for family members or guests. Convenience is key with a mudroom and three oversized garages, providing ample storage for vehicles and outdoor gear. The unfinished 2,500 square foot basement offers endless possibilities for customization, with a rough-in bathroom and walk-up access to the backyard. Outside, enjoy the tranquility of the private lot, with lush landscaping and panoramic water views creating a picturesque backdrop for outdoor living and entertaining. Experience luxury living on the Elk River in this meticulously crafted colonial masterpiece. Schedule your private showing today and make this dream home your reality!
Courtesy: Integrity Real Estate
View additional infoGORGEOUS 5 BED 3 1/2 BATH CAPE COD NESTLED IN A NATURE LOVER'S PARADISE. 1ST FLOOR MASTER SUITE WITH ROMAN SHOWER. 3 CAR GARAGE WATERFRONT ON 7.9 ACRES WITH DOCK, FLOATERS, 2- 8,000 LB BOAT LIFTS, 1 PERSONAL WATER CRAFT LIFT, AND 2 DUCK BLINDS. MAINTENANCE FREE DECK, 2 WOOD STOVES, 2 GAS FIREPLACES, WATERFRONT BALCONIES, GRANITE VANITIES IN 3 BATHS AND KITCHEN, PROPANE GENERATOR AND MANY MORE AMENITIES. CHANNEL MARKED AND EASY TO NAVIGATE SO BRING YOUR LARGE VESSELS TOO. A STONES THROW FROM ELK RIVER PARK BOAT LAUNCH. TOO MUCH OFFERED HERE TO LIST. YOUR CHANCE AT A WATERFRONT DREAM! 48 HOUR SHOWING NOTICE. BY APPOINTMENT ONLY. $559,00076 Cambridge Road Elkton, MD 21921
Courtesy: Remax Vision
View additional infoPrice just reduced. Seller motivated! Rare opportunity awaits with this single-level home boasting a true in-law suite, making it move-in ready for multigenerational living or extra income potential. Nestled on a serene cul-de-sac and backing directly to Fair Hill, privacy and convenience harmonize effortlessly in this desirable location. Step into the spacious main level, where a large living room welcomes with a cozy fireplace, custom wood accents adorning the ceiling, and ample natural light streaming through large windows. The recently updated eat-in kitchen dazzles with 42" white cabinets, complemented by sleek granite countertops. Two main level bedrooms offer comfortable retreats, accompanied by an updated hall bath featuring a separate laundry area for added convenience. Venture upstairs to discover two additional generously sized bedrooms, each adorned with brand new carpeting, and a refreshed hall bath. The bonus room, strategically positioned between the main home and the in-law suite, presents versatile possibilities, whether as a home office or play area. The in-law suite is a highlight, boasting its own updated kitchen replete with abundant cabinet space and granite countertops, a modern full bath, separate washer and dryer, a bedroom complete with a walk-in closet and bonus area, and a spacious living room. This home has been thoughtfully enhanced with new siding, gutters, and replacement windows, ensuring both aesthetic appeal and practical durability. A sizable unfinished basement stands ready to accommodate storage needs or could be transformed into additional living space, providing endless potential. Conveniently located just moments from the renowned Fair Hill Training Center, offering 5,000 acres of picturesque rolling hills, equestrian events, and scenic trails, as well as a short drive from downtown Newark's vibrant culinary scene and boutique shops, this home epitomizes comfortable living with an array of amenities at your doorstep. Don't miss out on this exceptional opportunityâschedule your showing today and experience the epitome of versatile living! $324,9992100 Singerly Road Elkton, MD 21921
Courtesy: Compass, (302) 202-9855
View additional infoWelcome to 2100 Singerly Road, Elkton, Maryland! This unique property offers a rare opportunity to own 2.4 acres in a prime location, featuring a 1900 farmhouse with endless potential. With 5 bedrooms and 2 bathrooms spread across 2976 square feet, this home presents an abundance of space for various possibilities. The farmhouse sits on a total lot size of 2.4 acres, providing ample outdoor space for potential expansion or development. This home presents a multitude of options for the new owners to explore, whether it's restoring, rebuilding, renewing, or refreshing the existing structure. There is also the potential for commercial zoning, subject to approval by the county (buyer responsible for communicating with the county regarding zoning changes), opening up even more possibilities for this versatile property. The property was originally subdivided and has public sewer and public water is available, though the current owners have a well. Don't miss out on the chance to make this property your own and bring your vision to life. The opportunities are truly endless at 2100 Singerly Road! $250,00012 Hatteras Court Elkton, MD 21921
Courtesy: Keller Williams Realty Wilmington, (302) 299-1100
View additional infoDon't miss out on this fantastic opportunity to own a modernized townhome nestled in the charming community of Turnquist. Step into the inviting main level boasting a generously sized living area, complete with sleek finishes. Indulge your inner chef in the updated eat-in kitchen with a seamless flow to the rear fenced yard through glass sliding doors, perfect for entertaining or simply enjoying the outdoors. Retreat to one of three spacious bedrooms, including the owner's suite with a walk-in closet. Donwstairs, enjoy the finished basement as a man cave, game room, or even a 4th bedroom with a full bathroom and private access to the back yard. Why continue renting when you can make this your own? Enjoy the convenience of its proximity to the MD/DE line, commuter routes, and an array of dining and shopping options. $1,800,00038 Osprey Way Elkton, MD 21921
Courtesy: Century 21 Core Partners, (717) 718-0748
View additional info**unique property and unique opportunity**Pictures are being delayed for a week due to renovations still going on. Should have Pictures on by the 20th. The price is based off of finished product however sellers are having trouble with contractors completing work Welcome to your waterfront paradise on 3.2 acres of pristine land, where tranquility meets potential in this captivating retreat! This remarkable property offers an inground swimming pool, 5 bedrooms, 3 baths, and an in-law suite with its own entrance, making it an ideal haven for relaxation and entertainment. Although still undergoing renovations due to a past storm, this home has been lovingly updated with many modern features while retaining its charming rustic appeal. Tucked away on a private wooded lot with just a few neighboring homes, this property promises a serene lifestyle with endless possibilities. The main floor also boasts a primary bedroom with a spiral staircase leading up to a large loft area, perfect for a home office or additional living space. Outside, the newly constructed deck provides a perfect spot for outdoor gatherings and enjoying panoramic views of the surrounding natural beauty. The basement has been redone and has a bar. While some aspects like the landscape, pole barn, and kitchen remain untouched, this property offers a unique opportunity for buyers with a vision and a willingness to customize their dream home. With a new water heater, climate control zones, and all-new windows, comfort and efficiency are ensured throughout the year. Don't miss out on the chance to own this incredible waterfront retreat, where the possibilities are as vast as the scenic views. Embrace the charm, embrace the potential, and make this hidden gem your own slice of paradise. Schedule a showing today and unlock the endless opportunities awaiting you at this remarkable property! $469,90011 Crescent Lane Elkton, MD 21921
Courtesy: RE/MAX Associates - Newark, (302) 453-3200
View additional infoCrescent Lane (what a sought after street ) Wake up to the beautiful sunrise of the Elk River! Main House a 3BR/2BA Contemporary with open floor plan , and a 1BR/1BA private suite with inside and exterior access, eat-in gallery kitchen, resting on a generous corner lot! Private Deeded Water Access/Rights right across the street. First floor boasts 2-bedrooms & 1-full bath. Second floor Primary bedroom with full bath offering bluetooth speaker/light. Gourmet kitchen updated in 2019 with granite counters, stainless steel appliances, tile backsplash, and hand motion sensing kitchen faucet. All new tile flooring throughout. New high efficiency mini-splits zone the entire home (even though the original systems exist). New hot water heater 2024. New roof 2024 with gutter guards, both with transferrable warranty. Multiple decks with gorgeous water views. Exterior offers light sensing LED lights to accompany the ambiance of the river at night! Have we mentioned the Beautiful River Views and Private Access to the Elk River/Chesapeake Bay. There is a marina next door so very convenient for docking your boat for the day or season. It also has an awesome restaurant. Schedule your tour!! $329,900104 Locust Lane Elkton, MD 21921
Courtesy: Alberti Realty, LLC, (443) 981-8000
View additional infoWelcome Home to 104 Locust Lane!! This Beautiful updated home offers the space you need to create a life you desire!! Boasting an array of sleek finishes throughout this 4 Bedroom, 2 Bathroom home has the space you need to create a life you desire. The main level offers an open concept layout featuring spacious living room, dining room, kitchen, laundry room, office, sunroom and half bathroom. Kitchen boasts S/S Appliances, quartz counters and MORE! Upstairs you'll find 4 bedrooms and 2 full bathrooms. The Primary bedroom offers an en-suite bathroom. All bedrooms are spacious! Original hardwood flooring throughout, freshly painted and SO MUCH MORE!! 2 Car detached garage and SO MUCH MORE!! This home has it all! Book your private showing today before it's gone!!! $489,90072 Mars Avenue Elkton, MD 21921Open House: Sunday, 4/28 1:00-3:00PM
Courtesy: Keller Williams Real Estate - Newark, (302) 738-2300
View additional infoWelcome to 72 Mars Avenue, a charming residence nestled in Elkton, MD. This delightful property offers picturesque curb appeal, inviting you in with its manicured landscaping and a welcoming front porch, perfect for enjoying your morning coffee or watching the wildlife that frequents the property. Step inside to discover a thoughtfully designed interior flooded with natural light, creating a warm and inviting atmosphere throughout. The main level features a spacious living areas, ideal for entertaining guests or relaxing with loved ones after a long day. Use the formal living room as an office, playroom or as a living room. A huge family room showcases a wood burning fireplace for cozy winter evenings. The adjacent dining area seamlessly flows into the well-appointed kitchen, complete with ample cabinetry, and plenty of counter space for meal preparation. A full unfinished basement is ready to be finished and has a full outside walk out. Upstairs, you'll find three generously sized bedrooms, each offering comfort and privacy for peaceful nights of rest. The primary bedroom boasts a walk-in closet and an en-suite bathroom for added convenience. Sitting secluded, the 4 acre property is just outside Downtown Elkton and Newark, DE proving endless possibilities for outdoor enjoyment and recreation, whether it's hosting summer barbecues, gardening, or simply unwinding in your own private oasis. You'll find no deed restrictions here! An adjoining .55 acre parcel is available for purchase separately. Don't miss your chance to make this wonderful property your own. Schedule a showing today and experience the charm and comfort of 72 Mars Avenue firsthand! Separate .55 acre lot (tax id# 0803027856) also available for sale.
Courtesy: DRH Realty Capital, LLC., (667) 500-2488
View additional infoAvailable new construction home in Elktonâs newest community Barksdale Crossing! The Hayden is a spacious two-story home spanning 3,127 square feet. It features six bedrooms, with one on the first floor and another in the basement, four full bathrooms, a flex room, a loft, and a two-car garage. The garage door height is 8 feet, perfect for taller vehicles! The homeâs welcoming foyer offers two coat closets and creates the perfect space to greet your guests. In the front of the home, the flex room with an abundance of natural light could be used as a home office or a den. Past the foyer, you enter the well-designed gourmet kitchen that features a generous amount of white cabinetry and quartz counter space, a corner pantry, an island with a sink, and additional room for seating. The kitchen has an eat-in dining space that is open to the spacious great room. A sizeable secondary bedroom and a full bathroom are located down the hall from the great room. Upstairs, the ownerâs suite boasts an ample bedroom, a generous walk-in closet, and an oversized ownerâs bathroom with a linen closet, toilet closet, and walk-in shower. Upstairs the three additional large bedrooms and expansive open loft allow for everyone to have their own space. The second floor also features a roomy secondary bathroom with a double vanity and linen closet, a conveniently located laundry room, and an additional hall linen closet. This home includes a finished basement with a recreation room, bedroom, and full bathroom. This Hayden also includes a white window treatment package, an upgraded interior trim package, a fully sodded, irrigated, and landscaped yard, and the exclusive Americaâs Smart Home® package giving you complete peace of mind living in your new home. Pictures, artist renderings, photographs, colors, features, and sizes are for illustration purposes only and will vary from the homes as built. Image representative of plan only and may vary as built. $349,90016 Stirrup Drive Elkton, MD 21921
Courtesy: Keller Williams Real Estate - Newark, (302) 738-2300
View additional infoWelcome to 16 Stirrup Drive, Elkton, MD! This charming bi-level home offers a perfect blend of comfort, space, and serenity. Nestled in the tranquil neighborhood of West Creek Village, this residence boasts 4 bedrooms and 2 full baths, promising ample room for relaxation and everyday living. Step inside to discover a home that has been lovingly maintained and cared for by its original owner. As you explore, you'll find a delightful country-style kitchen on the second level, exuding warmth and functionality. Imagine preparing your favorite meals surrounded by the cozy ambiance of this inviting space. Entertain effortlessly in the dining area on the second level, where a convenient deck awaits, providing an ideal spot for outdoor dining or simply unwinding. Whether you're hosting gatherings or enjoying quiet moments alone, this versatile area offers endless possibilities. Additional highlights include a two-car garage for parking convenience and a large storage shed, ensuring ample space for all your storage needs. From practical amenities to thoughtful touches throughout, this home truly has it all. Don't miss your chance to experience the peaceful lifestyle that awaits at 16 Stirrup Drive. Schedule your showing today and discover the perfect place to call home! $129,900102 Quail Court Elkton, MD 21921
Courtesy: BHHS Fox & Roach-Kennett Sq, (610) 444-9090
View additional infoInvestors ALERT!! Photos shown do not reflect actual condition of the property. House is in need of repairs. Strictly "Being sold in "As Is" condition. Currently rented at $1025 per month but on a month to month basis. This home sits in a community known as Elkton Townhouses . Looking for an investment rental property with good cash flow? Here's your chance. The property is "sold as is" seller will do no repairs. ** Seller instructions** Do not knock on the door or go to the property or approach the Tenant. Drive by only. Tenant occupied- Value priced, good condition end unit townhome offers large living room, large dining room, galley kitchen, three upper level bedrooms. $899,00026 Crouse Lane Elkton, MD 21921
Courtesy: Remax Vision
View additional infoWelcome home! Do NOT MISS THIS OPPORTUNITY! Now is the Time to make the move to this stunning, highly desired location in Fair Hill Md! Bring your Horses to this 3 acre lot with gorgeous views. Offered by Larson Custom Homes, this unique specialty build is loaded with upgrades and just across from the Fair Hill Equestrian Center! Moments from I 95 to all points north and south. Location, Location, Location! Inside this Custom design plan boasts 2 huge Primary suites with huge primary bathrooms and tiled showers! Including first floor owners or in-law suite. 5 bedrooms 3 1/2 bath home. 9' celings. Custom kitchen with upgraded granite counter tops. Stunning 42 inch cabinets w/soft close feature. Opens to large family room with wood burning wood stove with surrounding mantle. Kitchen has enormous morning room bump out, loaded with beautiful Simonton windows which flood the space with natural light. In Home office ( or additional guest room). Over 4500 square feet of living space. 2 x 6 construction. Upgraded trim package and upgraded flooring throughout! English basement with 9' walls. Full light windows and double door walk out to grade. Outside, you will see the stunning cedar shake accents and the walk way leading to the beautiful front porch with stone facing. 30 year Architectural shingles on the roof. Enormous, side entry 3 car garage, with massive blacktop driveway, Plenty of private parking. Shared Private Lane leads you to this lovely oasis. Don't wait! Call Me now to schedule a walk through! Don't let this prime desired location pass you by. ATTENTION!!! Builder has financing options. Short on closing cash? Interest rate too high? Need some owner financing? We can help. Call for details.
1–25 of 52 properties displayed
How may I help you?Get property information, schedule a showing or find an agent |
|||||||||||||||||||||||||||||||||||||||||||||||||||||||||||||||||
|
|
|
|
|||
 |
Copyright © Metropolitan Regional Information Systems, Inc.
