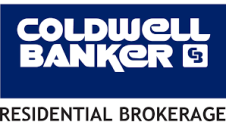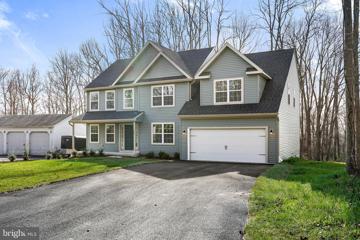 |  |
|
Childs MD Real Estate & Homes for Sale1 Properties FoundThe median home value in Childs, MD is $280,000.
The national median home value is $308,980.
The average price of homes sold in Childs, MD is $280,000.
Childs real estate listings include condos, townhomes, and single family homes for sale.
Commercial properties are also available.
If you like to see a property, contact Childs real estate agent to arrange a tour
today!
1–1 of 1 properties displayed
Refine Property Search
Page 1 of 1 Prev | Next
$579,9001435 Blue Ball Road Childs, MD 21916
Courtesy: Remax Vision
View additional infoThis new build is getting close to your new home. Front view and framed pictures are original. The 4 bed 2 1/2 bath is spectacular. The primary bedroom has an attached sitting room with large walk in closet and luxury bath. Great wooded lot. ATTENTION!!! Builder has financing options. Short on closing cash? Interest rate too high? Need some owner financing? We can help. Call for details.
Refine Property Search
Page 1 of 1 Prev | Next
1–1 of 1 properties displayed
How may I help you?Get property information, schedule a showing or find an agent |
|||||||||||||||||||||||||||||||||||||||||||||||||||||||||||||||||
|
|
|
|
|||
 |
Copyright © Metropolitan Regional Information Systems, Inc.


